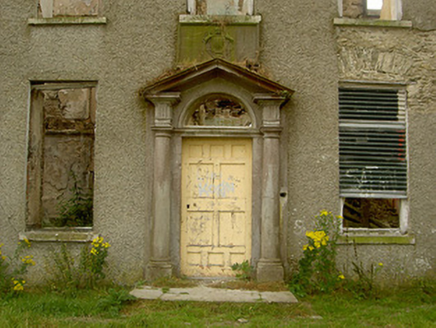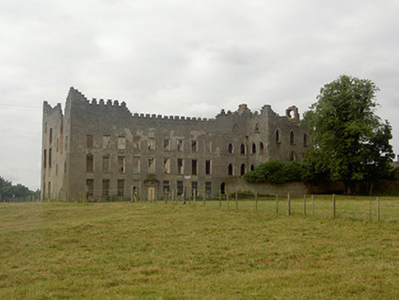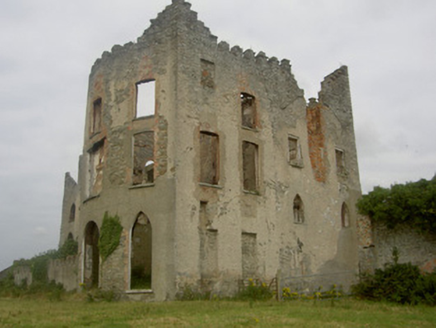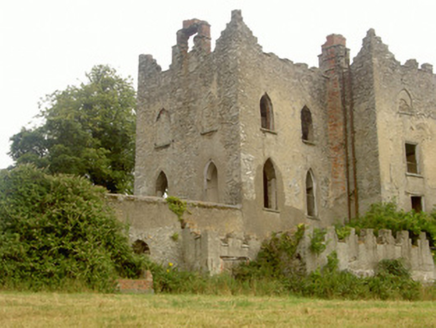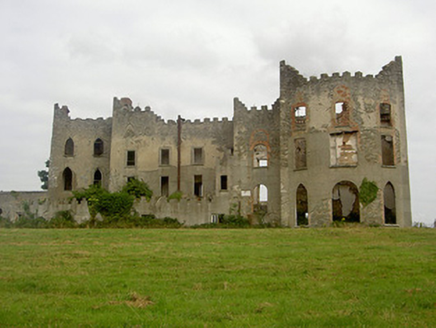Survey Data
Reg No
13901426
Rating
Regional
Categories of Special Interest
Archaeological, Architectural, Historical, Social
Original Use
Country house
Date
1740 - 1780
Coordinates
295158, 296812
Date Recorded
27/07/2005
Date Updated
--/--/--
Description
Detached multiple-bay three-storey Georgian house, built c. 1760, now in ruins. Shallow projecting curved bow to the east of south elevation c. 1805, tower house to west c.1350. House destroyed by fire in 2000. Roof not visible, hidden behind crenellated parapet, remains of red brick corbelled chimneystack to angle of fourteenth-century house and eighteenth-century house, south elevation. Roughcast-rendered over squared coursed rubble stone walling, coping to crenellations. Pointed arch square- and round-headed window openings, tooled limestone sills. Round-headed door opening to north elevation flanked by engaged tooled limestone columns, surmounted by broken pediment and fanlight, painted timber door with ten flat-panels, Plunkett family crest above pediment. House situated within field with ranges of random rubble stone outbuildings to west c. 1805, arranged around three yards; remains of walled garden to west, artificial lake to south, dovecot to south-west. Entrance gates to north-east on roadside comprising tooled limestone squared piers, cast-iron gates, flanked by pedestrian gates and curving quadrant plinth surmounted by cast-iron railings.
Appraisal
This house was the home of the Plunkett family, Lords of Louth, from the later medieval until the early-twentieth century. The continuity of occupation is reflected in the architectural changes, the migration from tower house to Georgian mansion. A fire in 2000 destroyed delicate early nineteenth century interior plasterwork. The archaeological, architectural and historical associations of this building are as immense as the structure itself.
