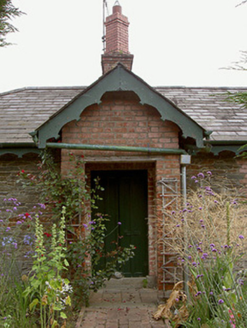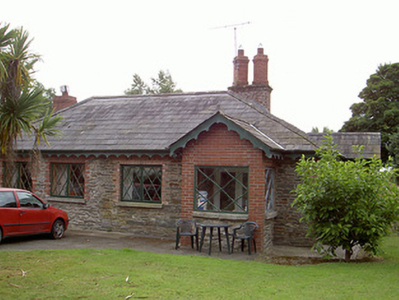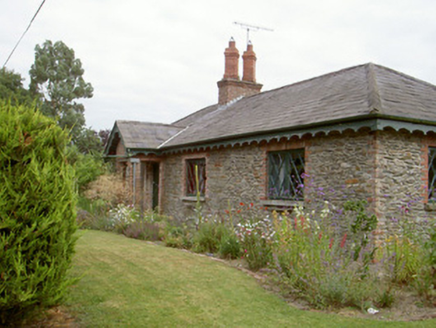Survey Data
Reg No
13901403
Rating
Regional
Categories of Special Interest
Architectural, Social
Original Use
Gate lodge
In Use As
House
Date
1830 - 1870
Coordinates
301133, 292264
Date Recorded
27/07/2005
Date Updated
--/--/--
Description
Detached four-bay single-storey former gate lodge, built c. 1850, now in use as private house. L-plan, gable-fronted open porch to south, extension to north, gable-fronted porch to south-west. Hipped slate roofs, clay ridge tiles, chimneystack with red brick base and paired square-profiled corbelled flues set diagonally, painted timber bargeboards to projecting eaves supporting cast-iron gutters and circular downpipes. Random rubble uncoursed stone walling, red brick quoins; painted smooth render to north-east elevation. Square-headed window openings, stone sills, red brick dressings, painted timber diamond pane casement windows. Red brick gable-fronted open entrance porch to south elevation, square-headed door opening, painted timber vertically-sheeted double doors. Random rubble stone garage to north-west. House set back form road within own grounds, drive-way to south-west.
Appraisal
This gate lodge, once known as Stabannon Lodge and latterly known as The Lodge, is a reminder of the former demesne of Drumcashel House which remains in a derelict state. The lodge itself is built in a typical scale and form. The bargeboards which grace the eaves add an attractive detailing to the structure. This house plays a significant role in the architectural heritage of County Louth.





