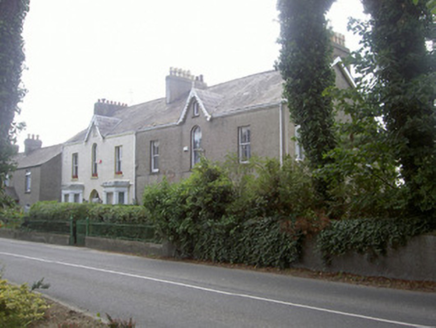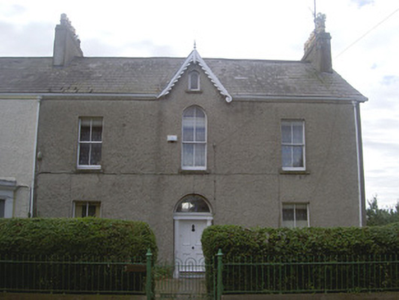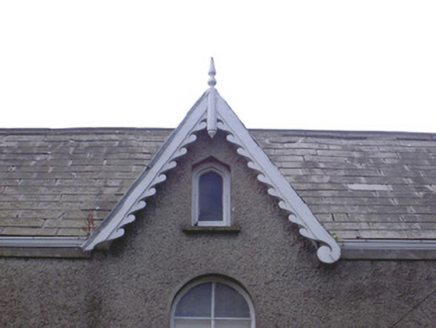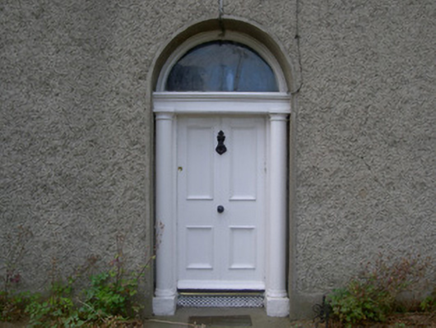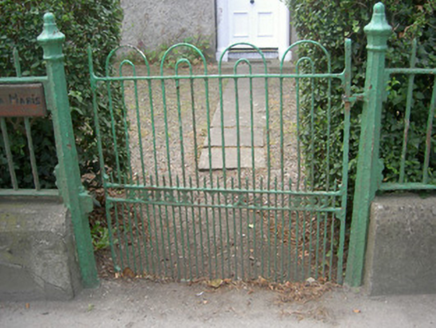Survey Data
Reg No
13901227
Rating
Regional
Categories of Special Interest
Architectural, Artistic
Original Use
House
In Use As
House
Date
1850 - 1870
Coordinates
307099, 302156
Date Recorded
02/08/2005
Date Updated
--/--/--
Description
Semi-detached three-bay two-storey with attic house, built c. 1860. Half-dormer to north, flat-roofed extension to south. Pitched slate roof, clay ridge tiles, smooth rendered corbelled chimneystack, clay pots, moulded cast-iron gutters on corbelled eaves course, circular cast-iron downpipes, painted timber bargeboards to half-dormer, timber finial. Roughcast-rendered walling, smooth rendered plinth. Square-headed window openings, smooth rendered patent reveals, tooled granite sills; round-headed window openings to first floor north and south elevations; painted timber two-over-two sliding sash windows; four-centred window opening to half-dormer, painted timber pivot window. Round-headed door opening, smooth rendered reveals and archivolt, painted timber engaged Doric columns flanking door, supporting frieze and cornice, plain-glazed fanlight, painted timber door with four flat panels, decorative door furniture, cast-iron grille beneath door, wrought-iron bootscraper. House set back slightly from road, bounded to north by wrought-iron railings on rendered plinth, cast-iron gate piers, wrought-iron gate; yard to south bounded by random coursed stone wall with square-headed door opening; stone wall further south bounding site from sea.
Appraisal
This attractive well-proportioned house retains much of its original features and fabric. Pleasantly situated overlooking the sea, it forms a noteworthy group with the houses to its east along the approach to Blackrock village. Features such as the half-dormer and elegant doorcase elevate the architectural quality of the house while the highly decorative functional ironmongery completes the site.
