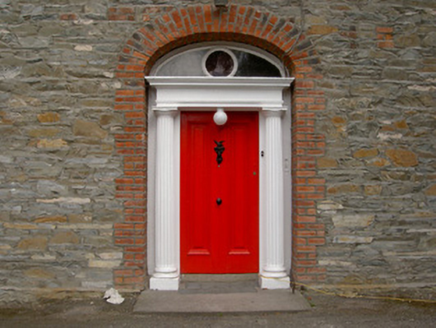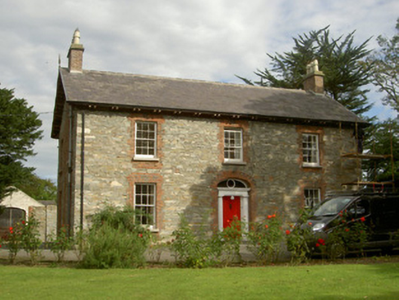Survey Data
Reg No
13901221
Rating
Regional
Categories of Special Interest
Architectural, Artistic
Original Use
House
In Use As
House
Date
1820 - 1860
Coordinates
306574, 302537
Date Recorded
02/08/2005
Date Updated
--/--/--
Description
Detached three-bay two-storey house, built c. 1840. Single-storey return and smooth rendered extensions to north. Hipped slate roof, clay ridge tiles, projecting eaves supported on painted timber modillions, red brick and rendered chimneystacks, carved timber finials to gables. Random coursed rubble stone walling, some red brick walling to east and west elevations, smooth rendered walling to extension. Square-headed window openings, red brick block-and-start surrounds, tooled granite sills, painted timber six-over-six sliding sash windows, painted timber casement windows,, to north. Segmental-headed door opening, red brick block-and-start surround, recessed door surround comprising engaged fluted Doric columns supporting frieze and cornice, decorative fanlight, painted timber door with two vertical flat panels, decorative cast-iron door furniture, tooled limestone entrance step, wrought-iron boot scraper. Ranges of outbuildings around yard to north, multiple-bay, single-storey with attic, painted stone walling, square- and segmental-headed openings, painted timber vertically-sheeted doors. Yard bounded from house by random coursed stone wall, soldier coping, square-headed gateway to yard, segmental-headed carriage arch to south elevation west range, circular gate piers, wrought-iron gates access yard from house. Red brick building to west. Tooled limestone chamfered gate piers with pyramidal caps, flanked by wrought-iron railings on tooled limestone plinth and wrought-iron gates to south-east.
Appraisal
This attractive well-proportioned house is beautifully situated in mature gardens. Its simple form is enhanced by the elegant doorcase, skillfully crafted, the retention of the sash windows heightens the proportion and symmetry of the house. The outbuildings to the rear complete the site which makes a notable contribution to the architectural heritage of County Louth.



