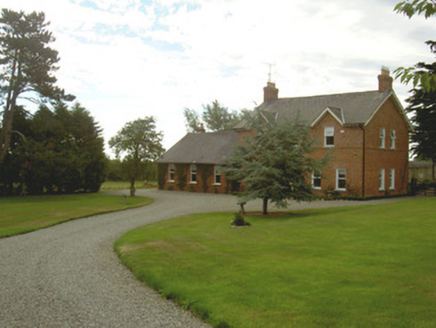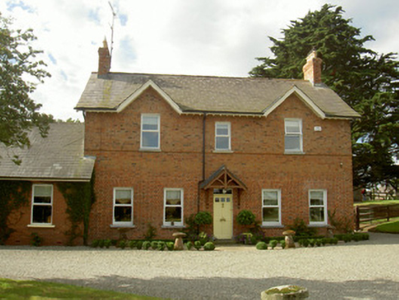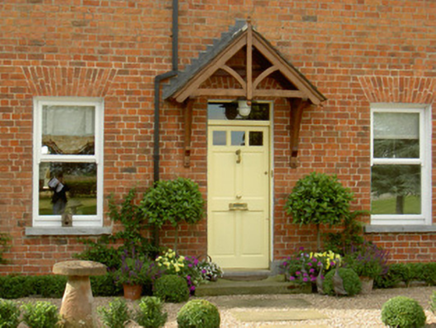Survey Data
Reg No
13901211
Rating
Regional
Categories of Special Interest
Architectural
Original Use
Farm house
In Use As
Farm house
Date
1850 - 1870
Coordinates
306358, 300000
Date Recorded
02/08/2005
Date Updated
--/--/--
Description
Detached three-bay two-storey house, built c. 1860. Rectangular-plan, half-dormers to roof, three-bay single-storey extension to east. Pitched slate roof, red brick corbelled chimneystacks, moulded cast-iron gutters, square-profile downpipes, painted timber bargeboards at half-dormer windows, sprocketed eaves. Red brick walling laid in Flemish bond, brick header string course at first floor sill level. Square-headed window openings, limestone sills, painted reveals, painted timber casement windows. Square-headed door opening under gable-fronted timber canopy, plain-glazed overlight, painted timber door with four raised-and-fielded panels, three glazed panels to upper section, brass door furniture, tooled limestone threshold. House opens onto gravelled drive, gardens to fore, range of farm buildings to south, surrounded by fields.
Appraisal
This attractive farm house makes a positive addition to the architectural heritage of the rural landscape. The mellow brick combined with the attractive half-dormered and sprocketed roof line make a very appealing composition. The survival of the farm complex to its south contributes to the original site context and to its architectural significance.





