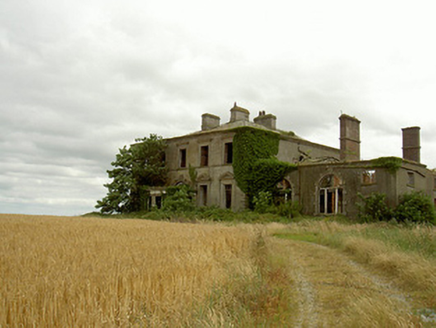Survey Data
Reg No
13901114
Rating
Regional
Categories of Special Interest
Architectural, Historical, Social
Original Use
Country house
Date
1780 - 1800
Coordinates
300747, 302220
Date Recorded
21/07/2005
Date Updated
--/--/--
Description
Detached five-bay two-storey over basement house, built c. 1790, now in ruinous condition, single-storey addition to south c. 1820, porch to entrance front, c. 1840. Hipped slate roof, partly missing, rendered chimneystacks to main house, red brick north wing. Cast-iron rainwater goods, partly missing. Unpainted cement-rendered walling, limestone trim, continuous eaves cornice, sill course, quoins. Square-headed window openings, rendered surrounds to first floor with flat entablatures, pedimented to ground floor, segmental-headed window openings at wing to north in moulded Gibbsian-style surround, all windows missing. Segmental-headed door opening in Gibbsian-style surround behind porch c. 1840, entablature supported on Tuscan columns. Located on top of elevated position overlooking surrounding countryside, now surrounded by fields. Range of farm buildings to south-east including concrete water tower, single-storey rubble stone farm buildings corrugated fibre-concrete sheeted roofs, red brick surrounds to loop windows. Tower keep in curtilage of south-west, now surrounded by fields.
Appraisal
Although neglected in recent years Stephenstown House continues to play a vital role in its surroundings. Built by the Fortescue family, it is located on the highest point in the locality dominating the skyline and providing a point of drama in the landscape. The outlying buildings are in fair condition and their survival contributes further to Stephenstown's significance.

