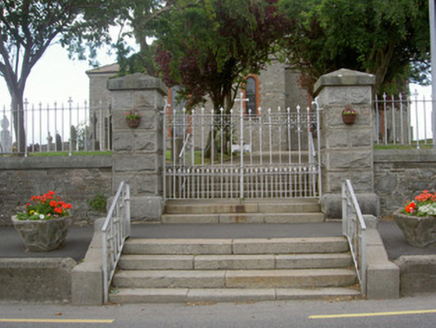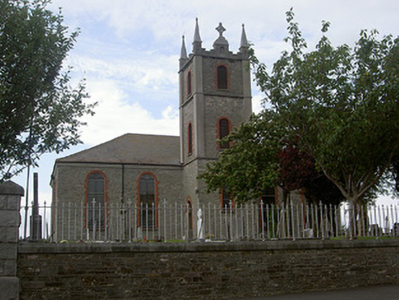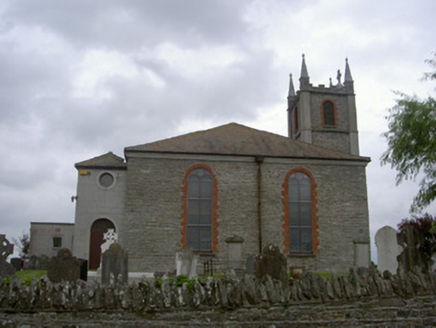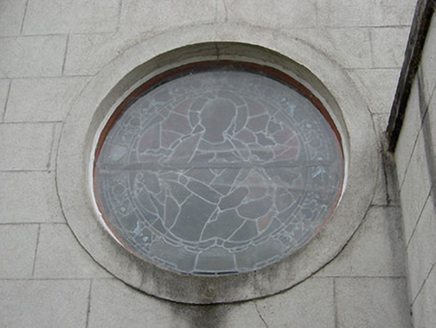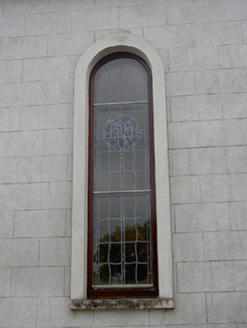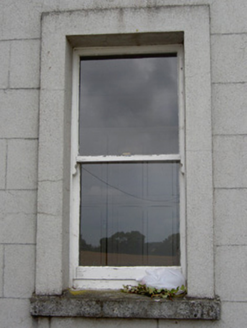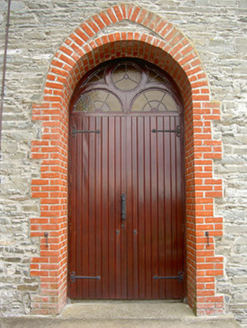Survey Data
Reg No
13901112
Rating
Regional
Categories of Special Interest
Architectural, Artistic, Historical, Social
Original Use
Church/chapel
In Use As
Church/chapel
Date
1820 - 1840
Coordinates
299482, 303647
Date Recorded
14/07/2005
Date Updated
--/--/--
Description
Freestanding Roman Catholic church, built c. 1830, tower and belfry added c. 1870. Rectangular-plan nave, central crenellated three-stage tower with pinnacle and cross finial to south, side porches, chancel and sacristy to north. Hipped slate roofs, clay ridge tiles, rendered corbelled chimneystack with cross motif to north, cast-iron gutters on tooled stone cornice. Squared coursed limestone walling, smooth rendered ruled-and-lined walling to chancel and sacristy, ruled-and-lined pilaster to second and third stages of tower, ashlar limestone string courses to tower. Round-headed window openings, red brick block-and-start surrounds tooled limestone sills, painted timber traceried windows, stained glass, circular and round-headed windows to north, smooth rendered surrounds, stained glass. Square-headed openings to sacristy, one-over-one timber sliding sash windows. Round-headed door openings to side elevations tower and northern side porches, stained glass fanlights, painted vertically-sheeted timber double doors. Red brick surrounds to tower doors. Square-headed door opening to sacristy, rendered surround, painted vertically-sheeted timber door accessed by concrete steps. Carved timber balcony to interior of church, painted rendered reredos to north, baptismal font on polychromatic tiles to south. Set on height, surrounded by graves, extension of graveyard to west; bounded by squared-and-snecked limestone walling, circular gate piers giving access to school yard to north-west, walling to south surmounted by wrought-iron railings. Rock-faced ashlar limestone gate piers, pyramidal cap, wrought-iron gates. Sandstone steps to church.
Appraisal
Set on a height on the outskirts of Knockbridge, this handsome church stands as a landmark structure to the village. Its well-proportioned façade is enhanced by the central tower with its well-executed embellishments, which was added by architect John Murray. It was refitted by Ralph Byrne in 1937. The stained glass windows by Harry Clarke add artistic interest. This religious complex is completed by the surrounding graves, boundary walling, railing and gates.
