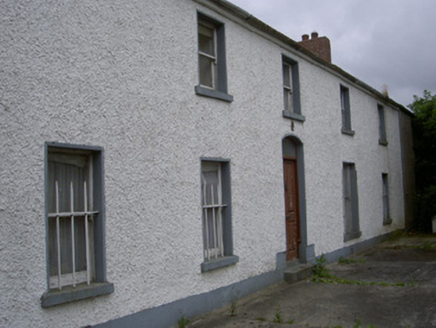Survey Data
Reg No
13901111
Rating
Regional
Categories of Special Interest
Architectural
Original Use
House
Date
1820 - 1860
Coordinates
299322, 303464
Date Recorded
19/07/2005
Date Updated
--/--/--
Description
Detached five-bay two-storey house, built c. 1840, with single-storey lean-to bay to west, three-bay two-storey outbuilding attached to east and single-storey gable-fronted rear entrance porch to north, farmyard to rear (north) with three ranges of single-storey outbuildings. Raged around a central courtyard. House currently vacant. Pitched slate roof, terracotta ridge tiles, brick chimneystacks, cast-iron rainwater goods. Painted roughcast concrete rendered walling with smooth rendered base plinth. Square-headed window openings with patent rendered reveals, painted stone sills and timber frame one-over-one sliding sash windows. Segmental-headed central door opening with plain glazed fanlight, concrete step and timber panelled door. Outbuildings to north consisting of three single-storey ranges with pitched slate roofs, corrugated-iron to east range, whitewashed rubble masonry walling and square-headed openings. North and west ranges form boundary with street at crossroads site and the perimeter is continued with roughcast rendered boundary walling to complex. Entrances to yard at north-east and north-west. House is set perpendicular to road with concrete paving to front (south) and entrance gateway to south-west, having rendered quadrant walling and gate posts and wrought-iron gates and railings.
Appraisal
This well preserved complex is a good example of the traditional combined house and farmyard arrangement and is thus very representative of rural architectural development in the nineteenth century. The long low proportions of the outbuildings and plain façade with symmetrically arranged openings are both features typical of the type and the complex is a central feature of Knockbridge Village, occupying one quadrant of its crossroads plan.

