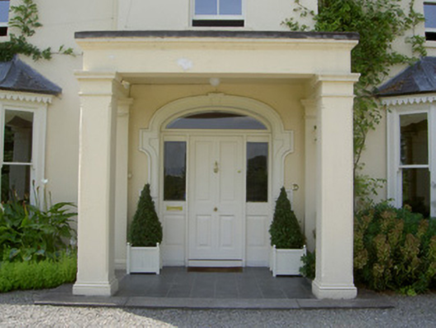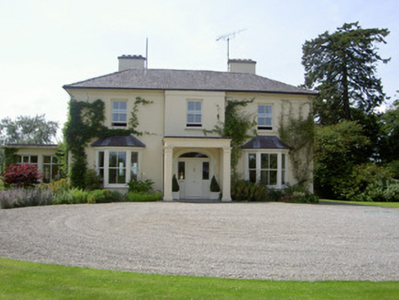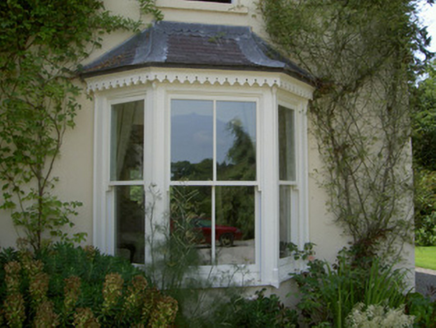Survey Data
Reg No
13900732
Rating
Regional
Categories of Special Interest
Architectural, Artistic
Original Use
House
In Use As
House
Date
1850 - 1860
Coordinates
303547, 305945
Date Recorded
12/07/2005
Date Updated
--/--/--
Description
Detached three-bay two-storey house, extant 1870, on an L-shaped plan centred on single-bay two-storey breakfront with prostyle distyle portico to ground floor; two-bay (south) or three-bay (north) two-storey side elevations. Hipped slate roof on an L-shaped plan with ridge tiles, rendered chimney stacks on axis with ridge having capping supporting caged terracotta pots, and cast-iron rainwater goods on moulded rendered cornice with cast-iron downpipes. Rendered walls on rendered plinth. Segmental-headed central door opening with rendered lugged surround centred on keystone framing replacement timber panelled door having sidelights on panelled risers below overlight. Square-headed flanking window openings with timber sills, and timber colonette mullions with fretwork aprons framing replacement two-over-two sash windows having one-over-one sidelights. Square-headed window openings (first floor) with sills, and concealed dressings framing replacement two-over-two sash windows. Square-headed window openings (remainder) with sills, and concealed dressings framing replacement two-over-two sash windows. Set in landscaped grounds with cut-granite panelled piers to perimeter having beaded cornices below shallow pyramidal capping supporting cast-iron double gates.
Appraisal
A house representing an integral component of the mid nineteenth-century domestic built heritage of Dundalk (Dundalk Democrat and People's Journal 17th November 1860, 5) with the architectural value of the composition suggested by such attributes as the compact plan form centred on a restrained doorcase; and the diminishing in scale of the openings on each floor producing a graduated tiered visual effect with the principal reception rooms defined by Classically-detailed bay windows. A coach house-cum-stable outbuilding contributes positively to the setting of a house making a pleasing visual statement in an increasingly suburbanised street scene. NOTE: Brookfield House was built by Charles MacMahon Senior (d. 1885) who was appointed to the office of Clerk of the Crown for County Louth in 1869 and to the office of Clerk of the Peace for County Louth in 1879 (Thom's Irish Almanac and Official Directory 1870, 1248). Brookfield House was subsequently occupied by Charles MacMahon Junior (----) who was a subscriber to "Georgian Mansions in Ireland" (1915) by Thomas Ulick Sadleir (1882-1957) and Page Lawrence Dickinson (1881-1958).





