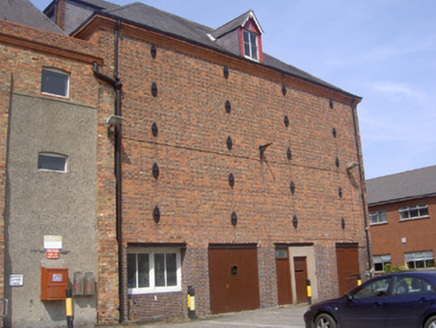Survey Data
Reg No
13900726
Rating
Regional
Categories of Special Interest
Architectural, Technical
Previous Name
Cambrickville Brewery
Original Use
Granary
In Use As
Building misc
Date
1860 - 1870
Coordinates
303957, 306016
Date Recorded
12/07/2005
Date Updated
--/--/--
Description
Attached four-bay multiple-storey former granary, built c. 1865. Hipped slate roofs, clay ridge and hip tiles, gable-fronted dormer windows, fretted timber bargeboards, suspended finials, painted timber elevations, casement windows, stepped red brick corbelled eaves course, moulded cast-iron gutters, cast-iron downpipes. Red brick English cross bond walling, cast-iron tie-beam plates, cast-iron bracket to south elevation. Square-headed window openings to ground floor, painted timber fixed panes, cross beam steel lintels, pre-cast concrete sills. Square-headed door openings, iron beam lintels, painted timber vertically sheeted doors. Set within brewery complex.
Appraisal
One of many brewery buildings, this granary forms part of a group which was an important industrial centre in Dundalk in the nineteenth century. The bargeboards and finial detailing of the dormers enhance the functional design.

