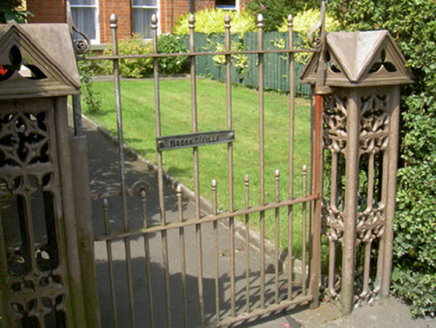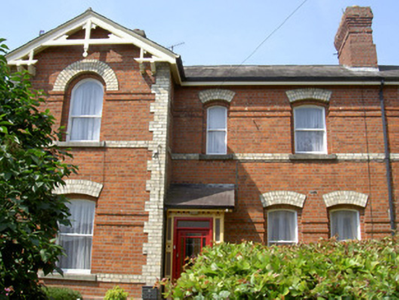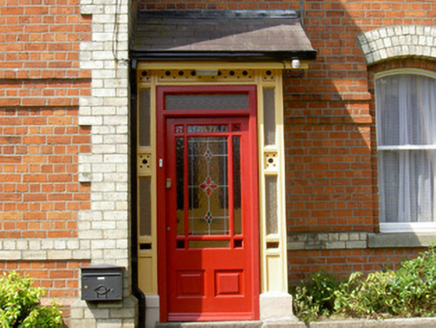Survey Data
Reg No
13900713
Rating
Regional
Categories of Special Interest
Architectural, Artistic, Social
Previous Name
Brookville
Original Use
Worker's house
In Use As
House
Date
1875 - 1885
Coordinates
304028, 306286
Date Recorded
12/07/2005
Date Updated
--/--/--
Description
Semi-detached four-bay two-storey former railway manager's house, built c. 1880, now in use as private house. Rectangular-plan with gable-fronted return to west, projecting gable-fronted bay to east and single-storey lean-to porch, two-storey canted bay window to south, catslide extension to north elevation of west return c. 1970, brick hexagonal sunroom, single-storey gable-fronted extension and conservatory to west. Pitched slate roof, clay ridge tiles, unpainted red brick corbelled chimneystacks, painted timber moulded fascia to eaves course, uPVC profiled gutters, painted timber truss bargeboards. Red brick English bond walling, projecting chamfered plinth, buff brick string courses to sills, slightly projecting red brick paired string courses to window heads, buff brick quoins; painted moulded stone cornice to canted bay window, red and yellow brick eaves corbel course; painted timber and glazed panelled walling to porch with recessed decoration. Segmental- and round-headed window openings, unpainted reveals, recessed brick plain surrounds, unpainted stone sills, buff brick voussoirs, painted timber one-over-one sliding sash windows. Square-headed door opening, painted fretted timber surround, fixed bipartite sidelights, painted timber and glass panelled door, unpainted tooled stone chamfered plinths, unpainted tooled stone step to porch. Street-fronted, garden to east, south and west, decorative cast- and wrought-iron gate, ornate cast-iron gate piers, gabled caps, trefoiled details to pediments.
Appraisal
Brookville forms half of a pair of fine Victorian houses which contributes positively to the streetscape of Dundalk. The pair was built to accommodate railway management staff. The handsome proportions and many original features such as the polychromatic brickwork, window pattern, bargeboards and entrance porch enhance the design and character of the building.





