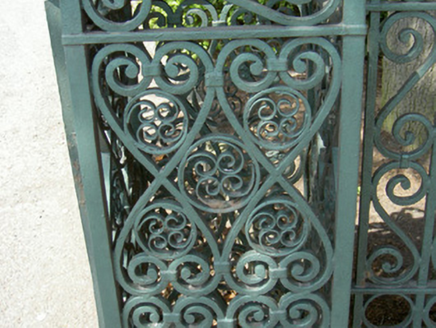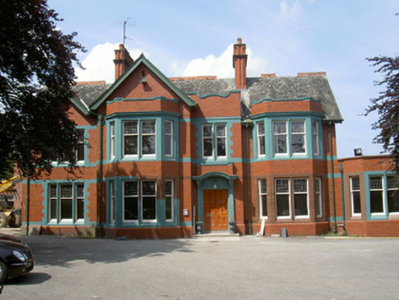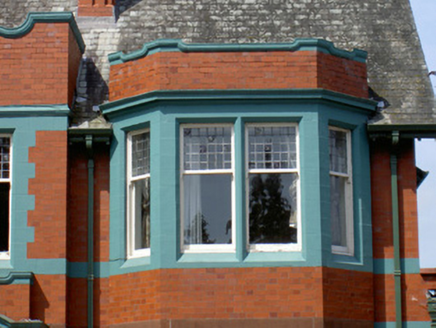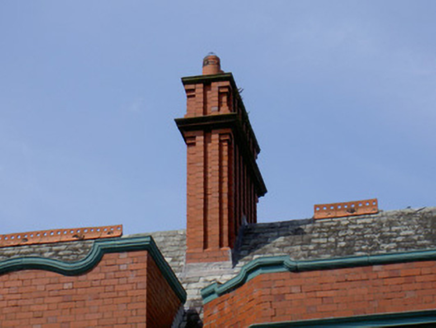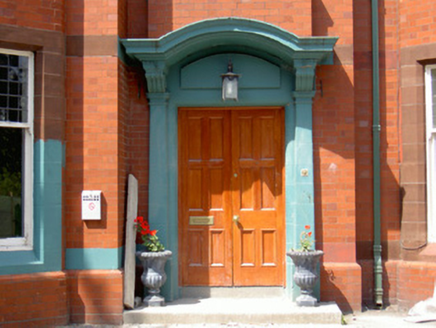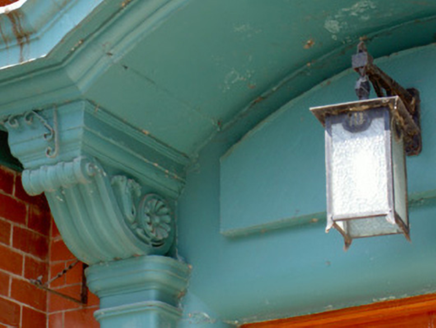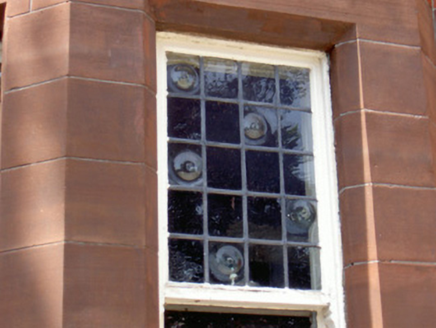Survey Data
Reg No
13900706
Rating
Regional
Categories of Special Interest
Architectural, Artistic
Original Use
House
Historical Use
Hotel
Date
1900 - 1910
Coordinates
303857, 306831
Date Recorded
12/07/2005
Date Updated
--/--/--
Description
Detached four-bay two-storey house, built 1903-6, on an L-shaped plan with asymmetrical elevations, projecting gable-fronted bays and parapet topped single- and two-storey canted bay windows. Adapted to alternative use in 1963 and extended in phases from 1965 to 1980. Pitched slate roofs, clay crested ridge tiles, red brick shouldered and corbelled chimneystacks with vertical channels, sprocketed overhanging eaves, painted timber soffits, lead lined valleys, profiled cast-iron gutters, cast-iron downpipes, painted timber bargeboards, raised circular decoration to curved ends. Red brick Flemish bond walling, projecting plinth, painted dressed stone strings to sills and window heads, painted moulded stone cornice to parapets. Square-headed paired and tripartite window openings, painted and unpainted stone chamfered reveals, painted stone flush chamfered sills, painted stone mullions, block-and-start surrounds, painted stone even surrounds to bay windows, painted timber one-one-one sliding sash windows, leaded panes some bullion glazed to toplights. Segmental-headed shouldered canopy to door opening, painted stone moulded cornice, floriated carved console brackets, painted ashlar stone pilasters, segmental-headed pediment, raised blind panel, varnished timber double doors, stone threshold, single step. Set back from the road, bitumen setting, lawns and gardens to south and east, rubble stone boundary wall, soldier coping, rock-faced ashlar stone square gate piers, projecting cornice, gabled caps, curved stone plinth, ornate cast-iron railings, ornate cast-iron gates and piers with cast-iron lamps.
Appraisal
Derryhale, built for John Mouritz Cox (1864-1928) to designs signed by Andrew Thompson McNair (1870-1960) of Stapleton Place, is a fine house in the late Victorian or Edwardian style. The asymmetrical composition is enriched by the construction in a machine-made red brick with red sandstone or terracotta dressings, the Classical doorcase, and the bay windows whose bipartite openings show bullion glazing. The survival of much original fabric contributes significantly to the character of the house while mosaic work, contemporary joinery, stained glass and plasterwork enrichments contribute to its artistic interest.
