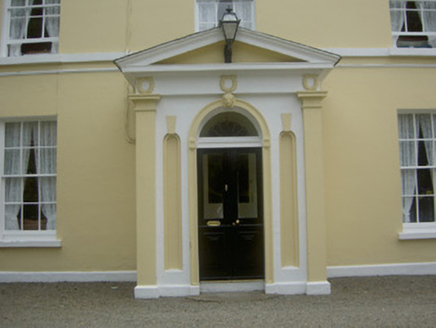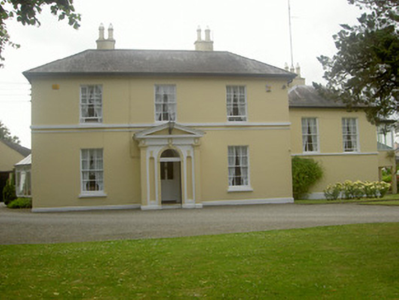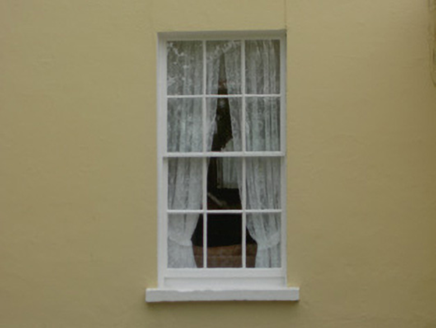Survey Data
Reg No
13900703
Rating
Regional
Categories of Special Interest
Architectural, Artistic
Previous Name
Red Barns
Original Use
House
In Use As
House
Date
1860 - 1900
Coordinates
307029, 307417
Date Recorded
13/07/2005
Date Updated
--/--/--
Description
Detached three-bay two-storey house, built c. 1880. Return to south-west, conservatory to south, two-bay two-storey block to north-west c. 1950, single-storey additions to west. Hipped slate roofs, clay ridge and hip tiles, lead lined valleys, smooth rendered corbelled chimneystacks, terracotta pots, overhanging eaves, timber suffix, metal gutters. Painted smooth rendered walling, projecting plinth and string course to first floor. Square-headed window openings, painted stone sills, painted timber six-over-six sliding sash windows. Gable-fronted porch to east, moulded triangular pediment, plain frieze with wreaths, central round-headed opening, painted rendered panelled surround, carved head keystone, flanking corner pilasters, round-headed blind niches with keystones, plain glazed fanlight, square-headed painted timber and glass panelled door, inside porch painted timber surround, timber and stained glass door, petal fanlight. Set within own grounds, gravel surround rubble stone wall to east, curved wing walls to entrance, dressed stone square-plan gate piers, recessed panels, projecting moulded flat cap stones with gable-fronted centres, rendered plinth, cast-iron railings, cast-iron gates.
Appraisal
This handsome house set within its own grounds and retaining many original features forms an attractive composition. The pedimented porch is of particular note. The building is of importance and contributes positively to the architectural heritage of Dundalk.





