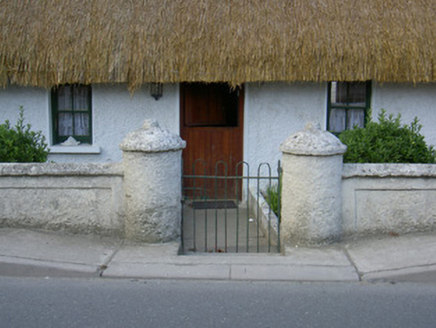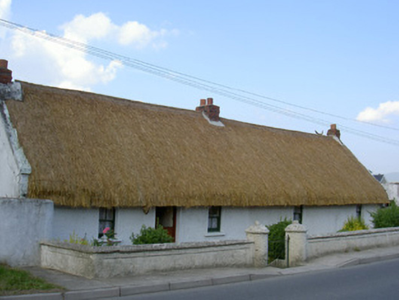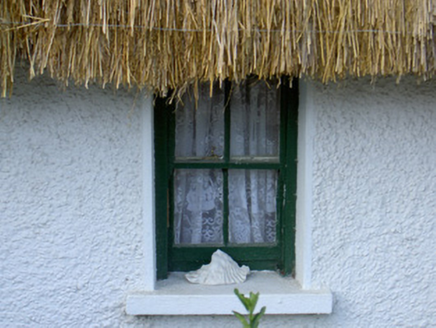Survey Data
Reg No
13900702
Rating
Regional
Categories of Special Interest
Architectural, Social, Technical
Original Use
House
In Use As
House
Date
1800 - 1840
Coordinates
307708, 307464
Date Recorded
12/07/2005
Date Updated
--/--/--
Description
Detached four-bay single-storey thatched house, built c. 1820. Rectangular-plan, single-storey flat-roofed addition to north. Pitched thatched roof, painted stone verge copings, red brick chimneystacks. Painted roughcast rendered walling. Square-headed window openings, painted smooth rendered reveals, painted stone sills, painted timber two-over-two sliding sash windows. Square-headed door opening, smooth rendered reveals, timber sheeted half-door. Set back from road, garden south, painted rendered boundary wall, slightly projecting banding, segmental coping, cylindrical gate piers to south, knobbed domed cap stones, metal hooped gate, cylindrical gate piers to south-east, conical caps, sheet metal gates. Farmyard to north, single- and two-storey pitched slate roof buildings, stables to east, coach house to north.
Appraisal
This is a fine example of a vernacular thatched house maintaining a distinctive window pattern. The associated farm buildings provide an attractive setting for the building which is located prominently in the suburbs of Dundalk.





