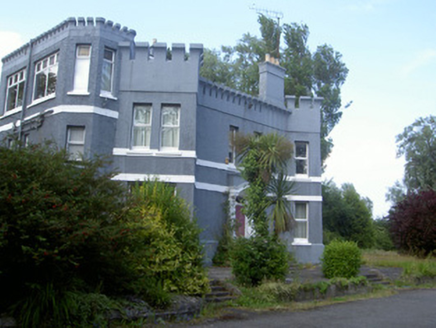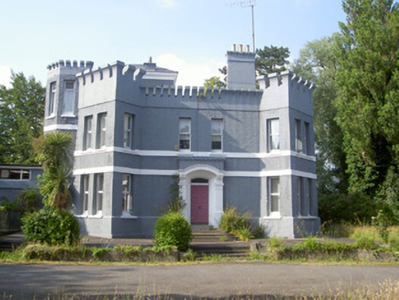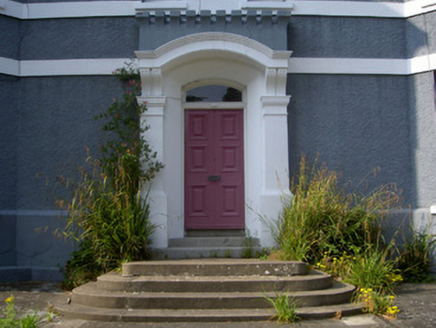Survey Data
Reg No
13900701
Rating
Regional
Categories of Special Interest
Architectural
Original Use
House
In Use As
House
Date
1900 - 1920
Coordinates
307102, 307609
Date Recorded
12/07/2005
Date Updated
--/--/--
Description
Detached four-bay two-storey house, built c. 1910. Irregular plan, angular projecting bays to each corner. Hipped slate roof, flat sections, rendered chimneystacks, crenellations, cast-iron rainwater goods. Roughcast and smooth rendered walling, crenellated parapets, smooth rendered banding. Square-headed window openings, smooth rendered reveals, painted stone sills, replacement aluminium casement windows. Segmental-headed door opening set in crenellated door surround, moulded segmental-headed architrave on fluted brackets, smooth rendered pilasters on blocks, timber six panelled door, plain-glazed overlight, dentil work to top rail of door frame, door to west with crenellated head and modern timber slated hood.
Appraisal
This unusual house has interesting features such as the crenellated parapets and the angular projecting bays. It adds diversity to the architectural styles in Dundalk and is an example of the design experimentation of twentieth century architects.





