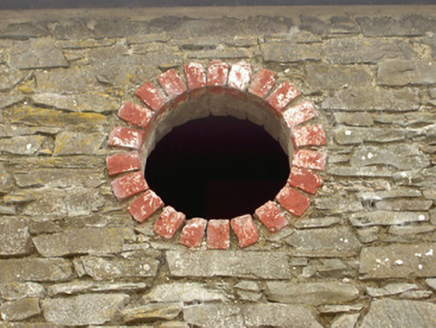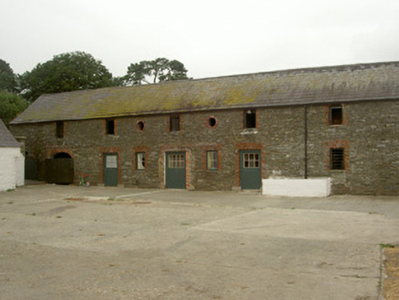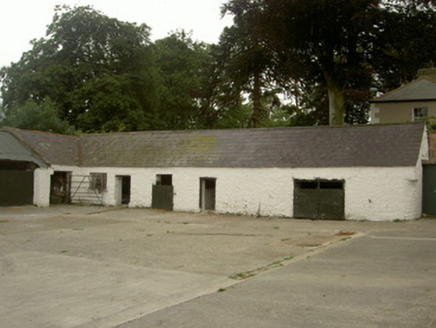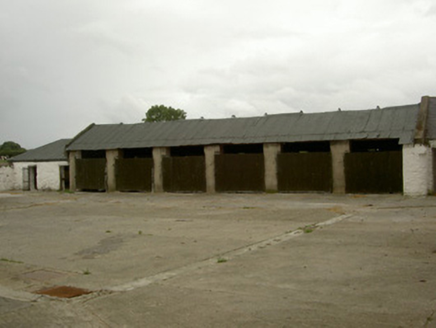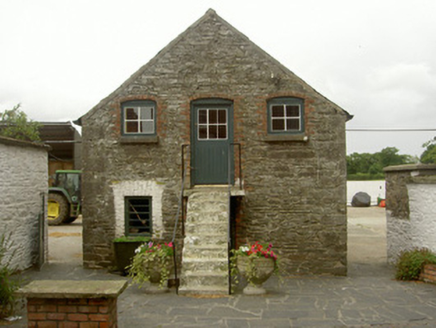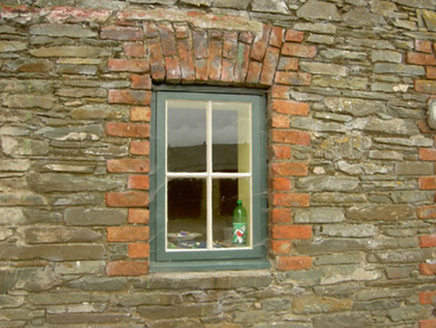Survey Data
Reg No
13900610
Rating
Regional
Categories of Special Interest
Architectural
Original Use
Outbuilding
In Use As
Outbuilding
Date
1790 - 1810
Coordinates
298642, 305842
Date Recorded
04/08/2005
Date Updated
--/--/--
Description
Ranges of stone outbuildings, dated 1800, to Killycroney House. Seven-bay two-storey north range , six-bay single-storey L-plan west range. Pitched slate roofs, clay ridge tiles, uPVC gutters. Random coursed stone walling to north range, painted stone walling to west. Square-headed window openings, red brick surrounds, painted timber casement windows, segmental-headed openings to first floor north range, red brick surrounds, painted timber vertically-sheeted shutters. Square-headed door openings, some red brick surrounds, some doors to north range. Segmental-headed carriage arch and oculus to north range. Part of north range converted to living space. Steps to first floor west elevation north range. Date stone "1800" to south-west corner. Modern farm buildings to north. Ruined granary to south-west of yard. Yard located to east of house.
Appraisal
Predating the present Killycroney House, these outbuildings were built to serve an older structure located to their east which preceded the current house. Their simple design is finely executed attesting to the skill of craftsmen involved in their construction. Retaining their original form and attractive character, they form a pleasing accompaniment to Killycroney House.
