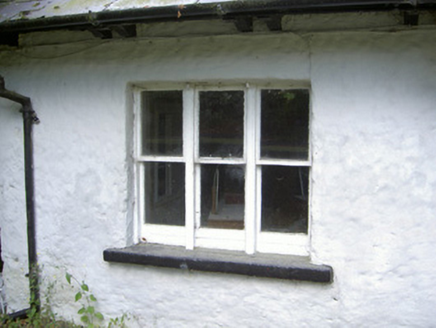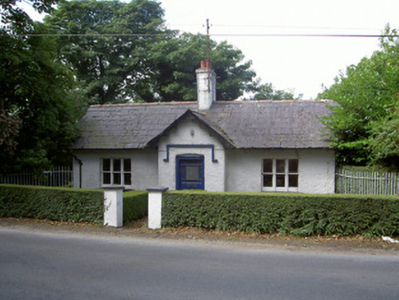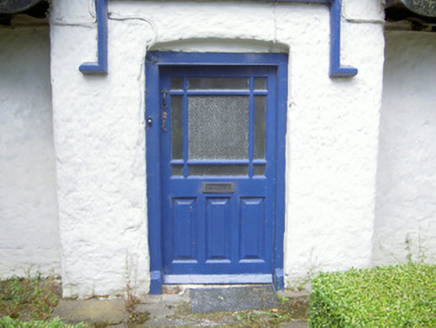Survey Data
Reg No
13900422
Rating
Regional
Categories of Special Interest
Architectural, Social
Previous Name
Anaverna
Original Use
Gate lodge
In Use As
House
Date
1830 - 1870
Coordinates
308628, 313560
Date Recorded
02/08/2005
Date Updated
--/--/--
Description
Detached two-bay single-storey former gate lodge, built c. 1850, now in private domestic use. Central gable-fronted porch to east elevation. Pitched slate roof, clay ridge tiles, painted smooth rendered chimneystack, overhanging eaves, painted timber soffit, paired painted timber eaves brackets, painted timber bargeboards to porch, cast-iron rainwater goods. Lime-washed roughcast-rendered walling. Square-headed window opening, painted stone sills, painted timber tripartite one-over-one sliding sash windows, two-over-two sliding sash windows to west elevation. Square-headed door opening set within segmental-headed blind arch, painted stone hood-moulding, painted timber and glazed panelled door c. 1950. House set back slightly from road, cast-iron railings and gate to north and south, front site bounded by hedge to east, accessed through smooth rendered piers, opposite entrance to Anaverna House.
Appraisal
This gate lodge, typical in its modest scale and design, is situated at the entrance to Anaverna House located to the south-east. The building's most notable feature the gable-fronted entrance porch. The simplicity of its design is highlighted by the timber bargeboards and hood-moulding over the entrance door. The building stands as a reminder of a bygone era and is of importance to the built heritage of the area.





