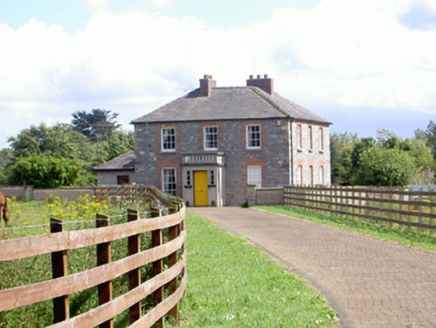Survey Data
Reg No
13900412
Rating
Regional
Categories of Special Interest
Architectural
Previous Name
Villa
Original Use
House
In Use As
House
Date
1850 - 1890
Coordinates
306450, 310966
Date Recorded
03/08/2005
Date Updated
--/--/--
Description
Detached three-bay two-storey house, built c. 1870. Square-plan, porch to west, single-storey extension to north. Hipped slate roof, clay ridge tiles, brick chimneystacks, flat capping, moulded aluminium gutters and square profile downpipes. Random rubble stone walling, smooth render and quoins to extension. Square-headed window opening, stone sills, red brick surrounds, painted timber three-over-six timber sliding sash windows to first floor, six-over-six timber sliding sash windows to ground floor. Square-headed door opening set in smooth rendered porch, stone balustrade to parapet, painted timber door with six flat panels, flanked by sidelights, wrought-iron bootscrapers flank entrance door. House situated in own grounds, smooth rendered piers, wrought-iron gates to north-west.
Appraisal
This building has retained its original early-nineteenth-century composition and form, though the render has been removed the retention of timber sliding sash windows and the balustraded entrance porch enliven and enhance the façade. It makes a positive addition to the architectural heritage of the area.

