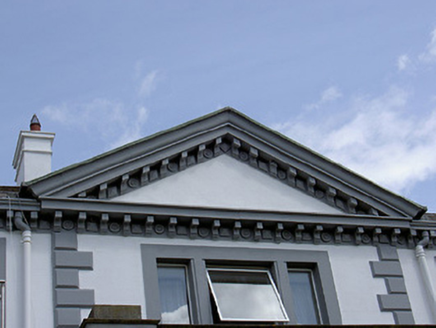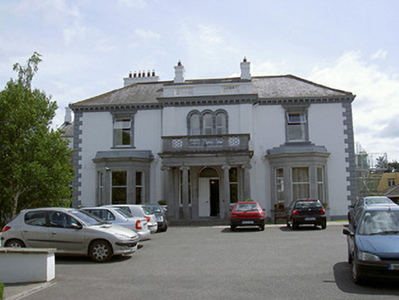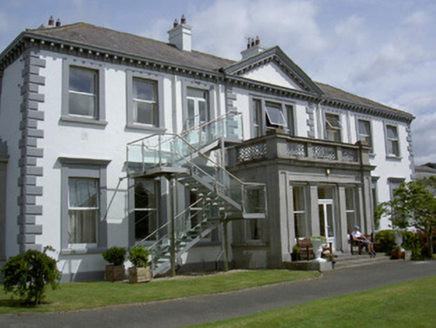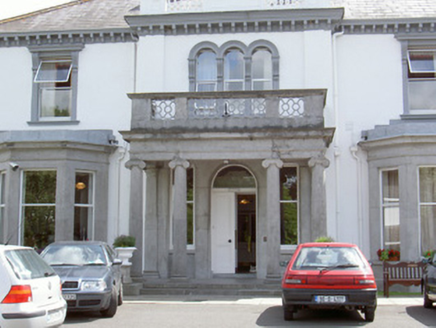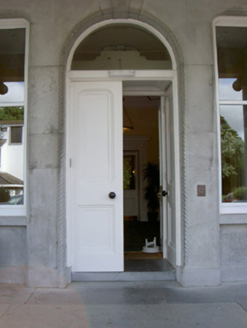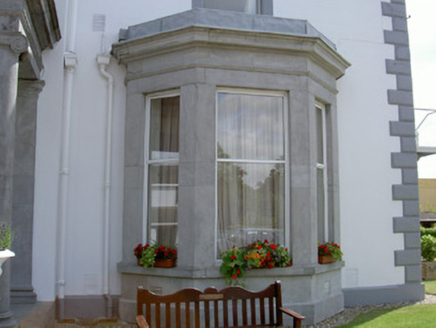Survey Data
Reg No
13834001
Rating
Regional
Categories of Special Interest
Architectural, Artistic, Historical, Social
Previous Name
Newtown House
Original Use
Country house
In Use As
College
Date
1860 - 1880
Coordinates
314023, 279737
Date Recorded
20/07/2005
Date Updated
--/--/--
Description
Detached three-bay two-storey former country house, built c. 1870, incorporating fabric of earlier eighteenth century building, now in use as adult education centre. Slightly projecting central bay to west with painted stone balustraded parapet, projecting single-storey dressed limestone entrance porch with ionic columns supporting limestone and cast-iron balustraded balcony, flanking single-storey canted bay windows; slightly projecting central bay with eaves pediment to south, single-storey limestone entrance porch, limestone and cast-iron balcony. Hipped slate roof, clay hip and ridge tiles, painted smooth rendered corbelled and banded chimneystacks, overhanging modillioned and bracketed eaves, moulded cast-iron gutters, circular cast-iron downpipes; lead-lined flat roofs to bay windows. Painted ruled-and-lined smooth rendered walling, slightly projecting chamfered plinth course and raised channelled quoins. Square-headed window openings, painted rendered surrounds with cornices, painted stone sills, uPVC casement windows, tripartite opening to first floor south elevation, tripartite round-headed window opening at first floor, west elevation, painted moulded window heads on fluted console brackets. Round-headed door opening to west, dressed limestone ashlar surround, rope moulding with keystone, painted timber surround, plain glazed fanlight over painted timber double doors, flanked by square-headed timber sliding sash windows; square-headed door opening to south dressed limestone pilasters, painted timber and glazed double doors. Interior with top-lit cantilevered staircase, hallway with fireplace set in niche and decorative plasterwork. Set within own grounds, located at end of long bitumen surfaced avenue, coursed rubble stone boundary wall with soldier coping, rock-faced limestone quadrants, rock-faced limestone piers with flat capstones, decorative cast-iron gates.
Appraisal
An Grianan is now a busy centre of education for the Irish Country Women's Association and although altered to accommodate its varied activities, retains much of the character of Newtown House and its fine Italianate detailing. It was designed with two elevations of similar architectural merit, both presenting fine dressed limestone porticos. The overhanging modillioned eaves contribute also to its attractive appearance. The house belonged to the McClintock family, who sold it in 1852 to a Mr. Ralph Smith. The house as it survives today is Mr. Smith's work, but a portion of the McClintock building survives at the east end of the south front.
