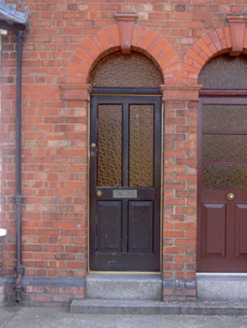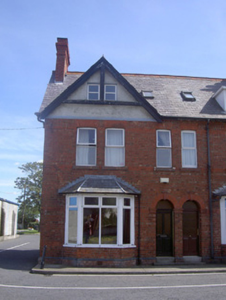Survey Data
Reg No
13831037
Rating
Regional
Categories of Special Interest
Architectural
Original Use
House
In Use As
House
Date
1890 - 1910
Coordinates
322307, 310851
Date Recorded
08/08/2005
Date Updated
--/--/--
Description
End-of-terrace two-bay two-storey house, built c. 1900. Gabled north bay to west elevation, canted bay window to ground floor west elevation, two-storey return to east. Pitched slate roof, clay ridge tiles, red brick corbelled chimneystack with banding, painted timber bargeboards and half-timber-effect woodwork to gables, rooflights, cast-iron gutters on painted timber fascia to overhanging eaves, exposed rafter ends; hipped roof to canted bay, cat-slide roof to extension. Red brick walling laid in English garden wall bond; moulded cornice to gabled bay, unpainted roughcast-rendered walling. Camber-headed window openings, rubbed brick lintels, painted stone sills, uPVC casement windows; painted timber one-over-one sliding sash windows to return. Round-headed door opening, rubbed brick archivolt, moulded terracotta imposts and keystone, painted timber door with moulded bottom panels and glazed top panels, plain-glazed fanlight, granite steps. Street fronted, poured-concrete paving to west, overlooking golf club green, enclosed yard to rear, red brick boundary wall, laneway giving access to yards.
Appraisal
This attractive house forms an integral part of a formally-planned group of four which stand out within the streetscape for their increased elaborateness in comparison to more modest buildings to their south. The combination of gable-fronted and projecting bays and the half-timber-effect woodwork are characteristic of architectural developments in the late-nineteenth and early-twentieth centuries, while fine brickwork and terracotta detailing add to the building's architectural value.



