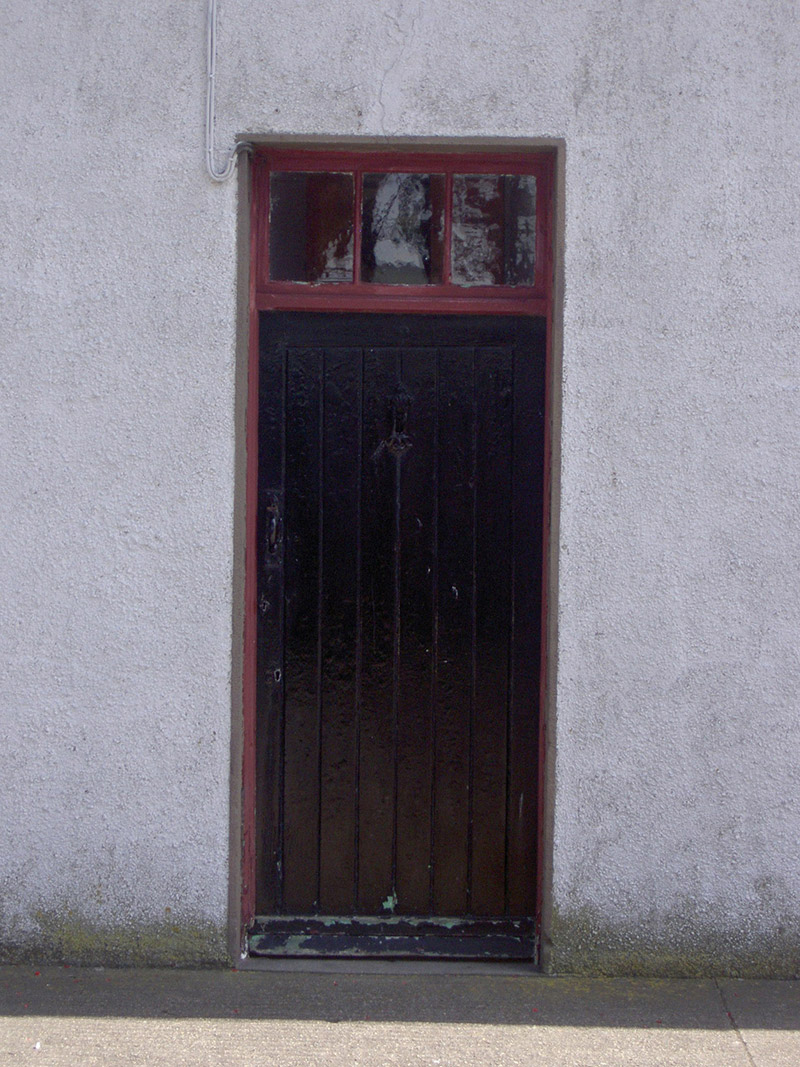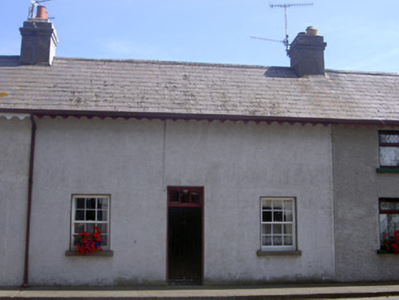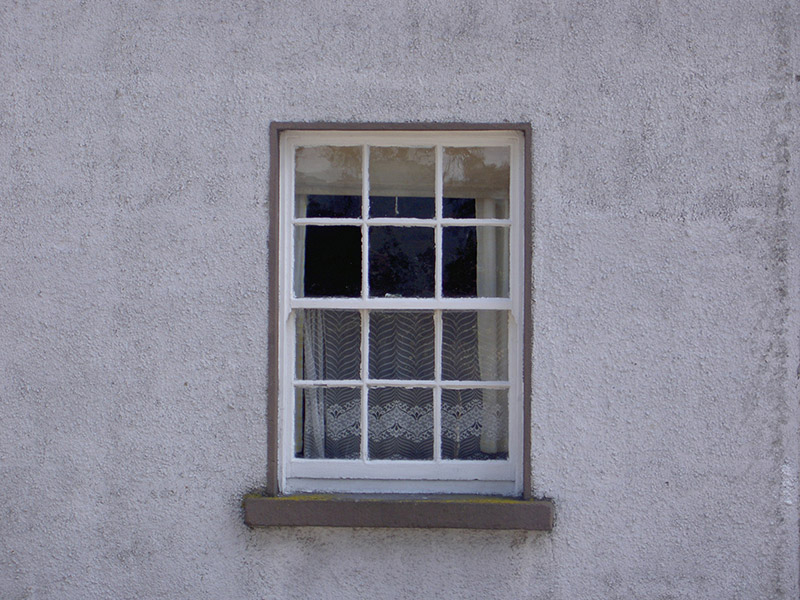Survey Data
Reg No
13831032
Original Use
Worker's house
In Use As
House
Date
1850 - 1870
Coordinates
322341, 310760
Date Recorded
08/08/2005
Date Updated
--/--/--
Description
Terraced three-bay two-storey former worker's house, built c. 1860, now in private domestic use. Single-storey extension to east. Pitched slate roof, clay ridge tiles, unpainted rendered corbelled chimneystack, painted carved timber fascia to overhanging eaves, profiled cast-iron gutters, square cast-iron downpipe to north. Painted roughcast-rendered walling. Square-headed window openings, painted smooth rendered soffits and reveals, painted stone sills, painted timber six-over-six sliding sash windows. Square-headed door opening, painted smooth rendered soffit and reveals, painted timber vertically-sheeted door, tripartite mullioned overlight with cylinder glass panes. Street fronted, poured-concrete paving to west, overlooking golf course, enclosed yard to rear, rendered boundary wall, laneway to east giving access to yards.
Appraisal
This house stands out within the terrace as the only one to retain original timber sliding sash windows, door and overlight and thus represents an important survival. Part of a group of eight reputedly built without first floor windows to their west facades in order to prevent residents from viewing the golf club opposite, the house forms an interesting part of the architectural and social history of Greenore and represents a good example of planned architectural development.





