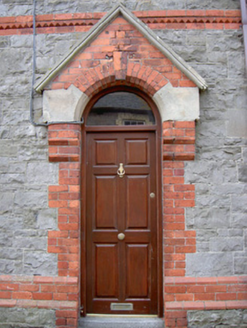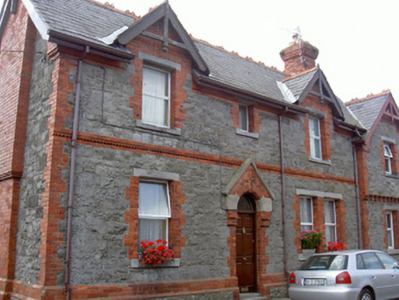Survey Data
Reg No
13831031
Rating
Regional
Categories of Special Interest
Architectural, Artistic, Social
Previous Name
Greenore Constabulary Barrack
Original Use
House
In Use As
House
Date
1860 - 1880
Coordinates
322383, 310769
Date Recorded
08/08/2005
Date Updated
--/--/--
Description
Corner-sited semi-detached three-bay two-storey house, built c. 1870, as one of an unmatched pair. Lean-to extension to west. Pitched slate roof, crested ridge tiles; red brick shouldered corbelled chimneystacks, south stack with projecting chimney-back; gable-fronted half dormer windows, painted timber bargeboards; red brick eaves course, chevron moulding; profiled cast-iron gutters on painted timber fascia to overhanging eaves. Squared-and-snecked rock-faced limestone walling; red brick plinth coping and string course with chevron moulding. Square-headed window openings, block-and-start red brick jambs, granite lintels and sills, uPVC windows; paired windows to ground floor north. Round-headed door opening under pedimented red brick canopy with sandstone raking cornice; red brick voussoirs, keystone; sandstone imposts; block-and-start red brick jambs; timber six-panel door, plain-glazed fanlight. Street fronted, yard to west bounded by squared-and-snecked limestone walling, soldier coping; two-storey hayloft to yard; laneway to west of yard.
Appraisal
This attractive house is unusual in being half of an unmatched pair. Probably designed by N. A. Mills, the railway architect, it complements rather than mirrors its neighbour. The high level of craftsmanship shown in the stone and brickwork combined with the quirky detailing adds to its artistic significance. Part of a group of well-designed buildings on Euston Street, it continues to play a vital role in Greenore's legacy of railroad architecture.



