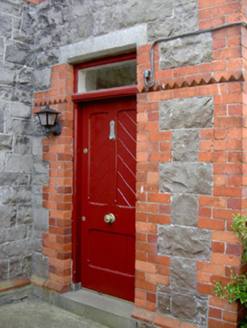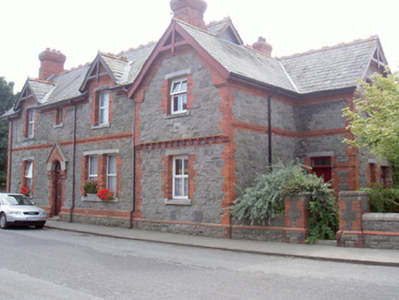Survey Data
Reg No
13831030
Rating
Regional
Categories of Special Interest
Architectural, Artistic, Social
Original Use
House
In Use As
House
Date
1860 - 1880
Coordinates
322377, 310776
Date Recorded
08/08/2005
Date Updated
--/--/--
Description
Semi-detached two-bay two-storey house, built c. 1870, one of an unmatched pair. Two-storey return and lean-to extension to west. Pitched slate roofs, crested ridge tiles, red brick shouldered corbelled chimneystack, painted timber bargeboards, red brick eaves course with chevron moulding, profiled cast-iron gutters on painted timber fascia to overhanging eaves. Squared-and-snecked rock-faced limestone walling; red brick plinth coping, quoins, reverse ogee bracketed string course to east and chevron mouldings to north section. Square-headed window openings, block-and-start red brick jambs, granite lintels and sills, uPVC windows. Square-headed door opening, block-and-start red brick jambs, granite lintel, painted timber door with vertically- and diagonally-sheeted panels, plain-glazed overlight. Opening onto paved yard to north-east, bounded by squared-and-snecked rock-faced limestone walls having saddle-coping and square piers.
Appraisal
This attractive house is unusual in being half of an unmatched pair. Probably designed by N. A. Mills, the railway architect, in complements rather than mirrors its neighbour. The high level of craftsmanship shown in the stone and brickwork combined with the quirky detailing adds to its artistic significance. Part of a group of well-designed buildings on Euston Street, it continues to play a vital role in Greenore's legacy of railroad architecture.



