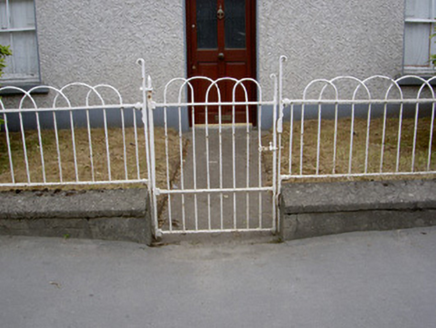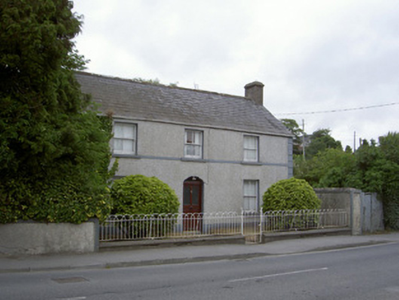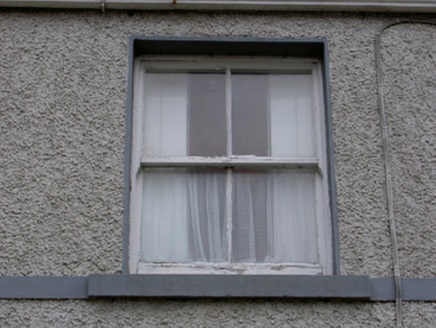Survey Data
Reg No
13830008
Rating
Regional
Categories of Special Interest
Architectural
Original Use
House
In Use As
House
Date
1880 - 1900
Coordinates
305914, 287882
Date Recorded
07/07/2005
Date Updated
--/--/--
Description
Detached three-bay two-storey house, built c. 1890. Pitched slate roof, stone ridge tiles, unpainted roughcast corbelled chimneystacks and smooth rendered corners, moulded cast-iron gutters, circular downpipes. Painted roughcast rendered walling, smooth rendered plinth, string course at first floor, straight quoins. Square-headed window openings, painted smooth rendered slightly-projecting reveals, painted tooled stone sills, painted timber two-over-two sliding sash windows. Segmental-headed door opening, smooth rendered slightly projecting reveals, hardwood timber and glass panelled door plain glazed fanlight. Set back from street garden to south, low level rendered boundary wall, chamfered cap stones, hooped wrought-iron railing and gate, roughcast rendered walling, smooth margins to east and west.
Appraisal
This charming well proportioned house is located on the outskirts of Dunleer and presents an attractive approach to the town from the east. The sash windows add to the character of the building. The mature planting to the east and west of the property enhances its setting. The fine gate and railings create an attractive setting for the building.





