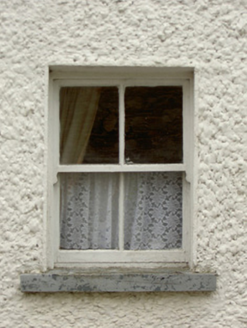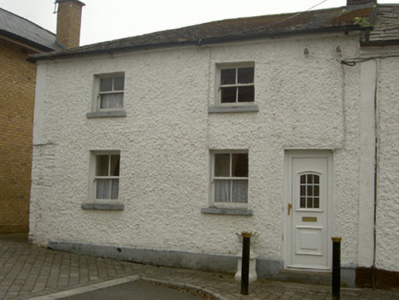Survey Data
Reg No
13828011
Rating
Regional
Categories of Special Interest
Architectural
Original Use
House
In Use As
House
Date
1860 - 1880
Coordinates
299859, 282132
Date Recorded
07/07/2005
Date Updated
--/--/--
Description
Attached three-bay two-storey house, built c. 1870. Pitched slate roof hipped to east, clay hip and ridge tiles, red brick chimneystack, uPVC half-round gutters on brick eaves corbel course. Painted roughcast rendered walling, smooth rendered projecting plinth. Square-headed window openings, painted smooth rendered reveals and soffits, painted stone sills, painted timber two-over-two sliding sash windows. Square-headed door opening, painted smooth rendered reveals and soffit, uPVC door. Street fronted, overlooking green space (former market square), walled garden to rear (south) accessed through segmental-headed brick arch.
Appraisal
The nineteenth-century character of this house is retained in its fenestration and rendering. It acts as an effective foil and vista stop for new housing to the east.



