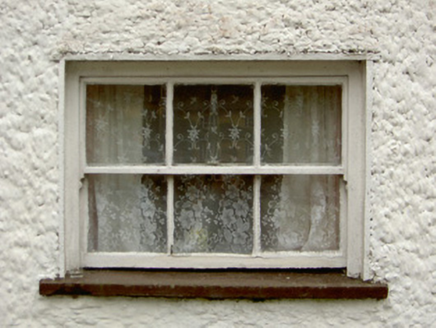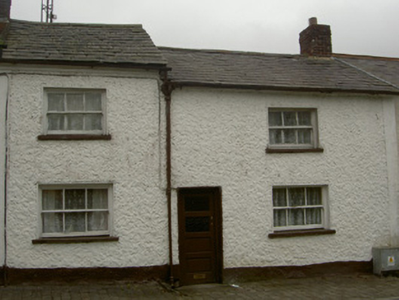Survey Data
Reg No
13828010
Rating
Regional
Categories of Special Interest
Architectural
Original Use
House
In Use As
House
Date
1830 - 1870
Coordinates
299851, 282131
Date Recorded
07/07/2005
Date Updated
--/--/--
Description
Terraced three-bay two-storey house, built c. 1850. Split height with higher section to east and lower to west, return to rear. Pitched slate roofs, clay ridge tiles, red brick chimneystack, cast-iron gutters on eaves corbel course, cast-iron downpipe. Painted roughcast rendered walling, smooth rendered, smooth rendered vertical bands to either side of frontage, smooth rendered following slope of street. Square-headed window openings, smooth rendered reveals and soffits, painted stone sills, painted timber three-over-three sliding sash windows. Square-headed door opening, smooth rendered reveals and soffit, painted timber and glazed door. Street fronted on slight incline, overlooking green space (former market square), walled garden to rear (south).
Appraisal
This interesting, split-height, house on the Market Square is distinctive for its horizontal-emphasis sash windows and thick limewashed rendered walling.



