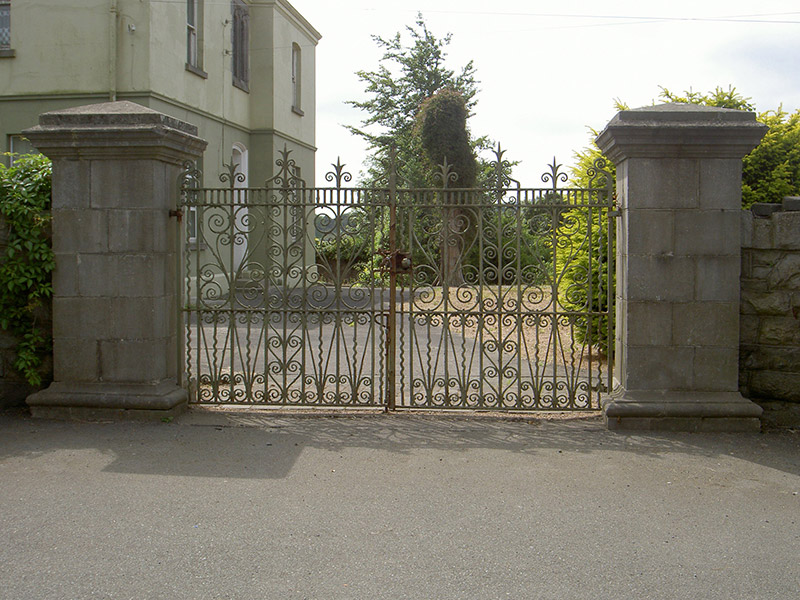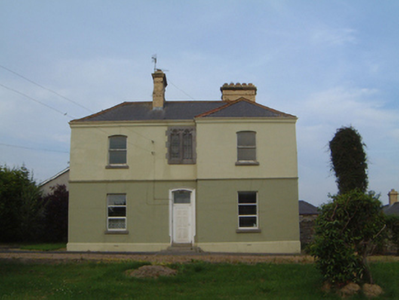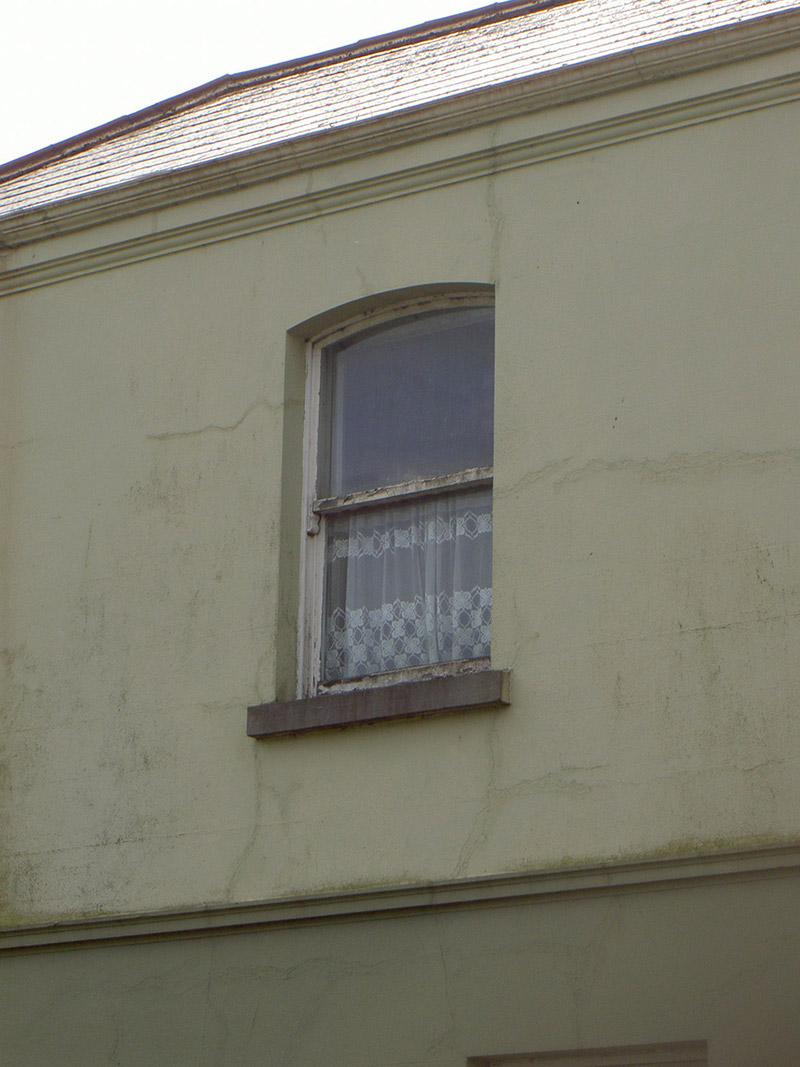Survey Data
Reg No
13828004
Rating
Regional
Categories of Special Interest
Architectural, Artistic, Social
Original Use
Presbytery/parochial/curate's house
Date
1895 - 1900
Coordinates
299866, 281917
Date Recorded
13/07/2005
Date Updated
--/--/--
Description
Detached three-bay two-storey parochial house, built 1898, no longer in use. L-plan, breakfront to south side of front (west) elevation. Hipped slate roof, roll-top clay ridge and hip tiles, yellow brick corbelled chimneystacks with clay pots, moulded cast-iron gutters on moulded eaves corbel course, cast-iron downpipes. Painted smooth rendered walling, chamfered plinth, moulded string course between ground and first floor. Square-headed window openings to ground floor, stone sills, aluminium casement windows, segmental-headed window openings to first floor, stone sills, painted timber one-over-one sliding sash windows; paired trefoil-headed lancet window over first floor entrance, tooled ashlar limestone surround, moulded reveals, central mullion, splayed flush sill, stained glass leaded lights. Segmental-headed door opening, moulded render surround, uPVC door, plain-glazed overlight. Situated in grounds on corner site between Drogheda Street and Lower Street; bounded by high rubble stone wall with soldiered coping, coursed rock-faced quadrant walls to square ashlar limestone entrance gate piers surmounted by stepped pyramidal capping stones, elaborate wrought-iron double gates, smaller carved stone piers set within wall with first two numerals of 1893 on east pier and last two numerals on west pier, large tooled ashlar limestone corner pier incorporated in boundary wall to north-west with inscription.
Appraisal
This former parochial house is prominently located on the crossroads in the village. It is enhanced by unusual details such as the dressed stone first floor coupled window and the outstanding gates and boundary wall containing inscriptions in the ashlar stonework.





