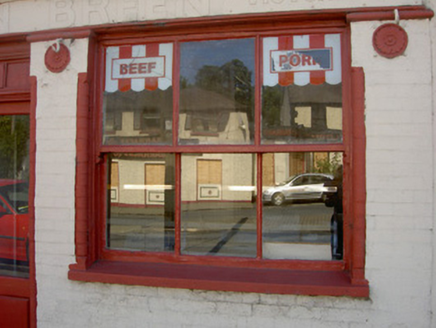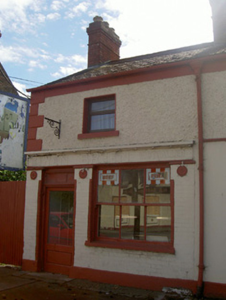Survey Data
Reg No
13826023
Rating
Regional
Categories of Special Interest
Architectural, Artistic
Original Use
House
In Use As
House
Date
1860 - 1900
Coordinates
305891, 295485
Date Recorded
06/07/2005
Date Updated
--/--/--
Description
End-of-terrace single-bay two-storey house and shop, built c. 1880. Pitched slate roof, terracotta ridge tiles, red brick chimneystacks with strings and corbelled caps, cast-iron half-round gutters on eaves corbel course, cast-iron hopper head and downpipe. Painted brick walling to ground floor, painted smooth rendered plinth; painted roughcast rendered walling to second floor, smooth rendered V-jointed quoins, three circular embossed patera plates, smooth rendered string course; painted smooth rendered ruled-and-lined walling to gable. Square-headed window opening to first floor, smooth rendered reveals, painted stone sill, aluminium casement widow; square-headed opening to shop display window, moulded brick jambs, painted masonry sill, painted timber three-over-three sliding sash window; square-headed door opening, moulded brick jambs, painted timber and glazed door, blind painted overlight; shop sign board with individually cut sheet metal lettering. Street fronted, corrugated-iron gateway to south, garden to rear (west).
Appraisal
This is an interesting example of the combined house and shop design type, once characteristic in Irish towns. Its variety of walling is of interest, along with the retention of the unusually large sash display window.



