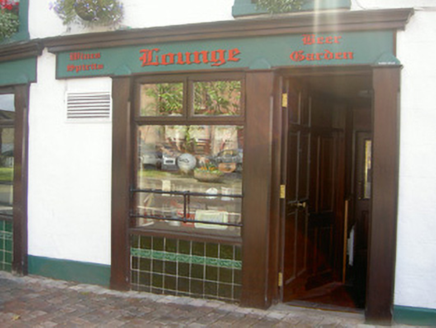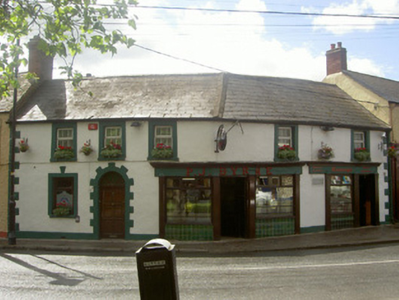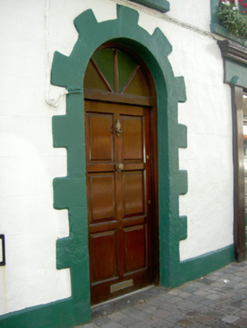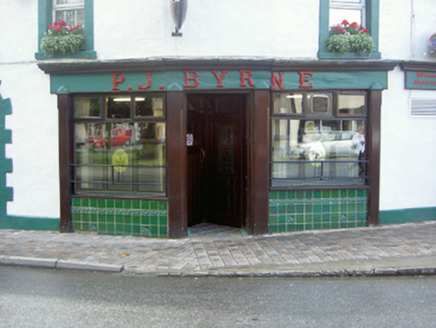Survey Data
Reg No
13826021
Rating
Regional
Categories of Special Interest
Architectural, Artistic, Social
Original Use
House
In Use As
House
Date
1840 - 1880
Coordinates
305925, 295389
Date Recorded
06/07/2005
Date Updated
--/--/--
Description
Attached five-bay two-storey house and pub, built c. 1860. Cranked east (front) elevation, pub to north, dwelling to south. Pitched slate roof, clay ridge tiles, moulded cast-iron gutters on painted timber fascia. Smooth rendered ruled-and-lined walling, smooth rendered projecting plinth and quoins. Square-headed window openings, smooth rendered surrounds, painted stone sills, upstanding keystone to ground floor window, uPVC and timber casement windows. Round-headed door opening, smooth rendered block-and-start surround, hardwood panelled door and fanlight. Painted timber pubfront, central entrance, tiled stall risers, timber casement windows, wrought-iron cow bars, stop-chamfered pilasters projecting into painted timber sign fascia with individual embossed lettering, moulded cornice; lounge pubfront similar. Street fronted, taller two-storey public house to north, two-storey house of similar height to south.
Appraisal
This licensed premises is of interest for its cranked frontage and overall massing which ensures it sits comfortably within the village streetscape. Some notable elements survive in the pubfront.







