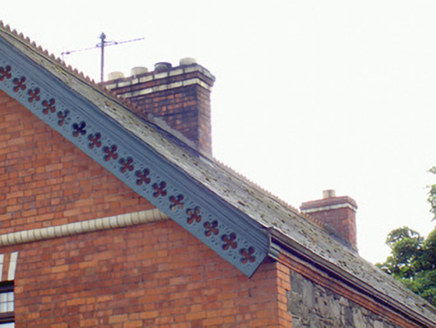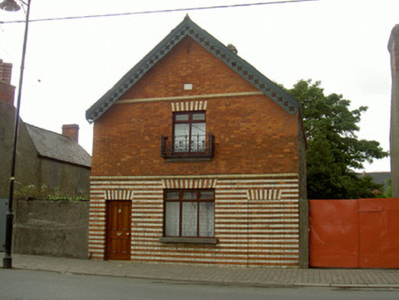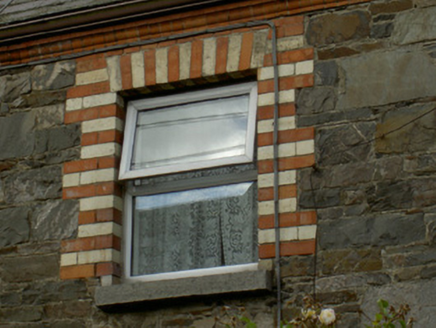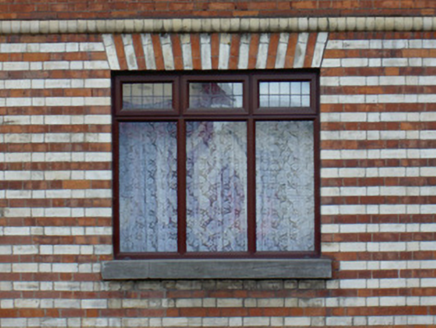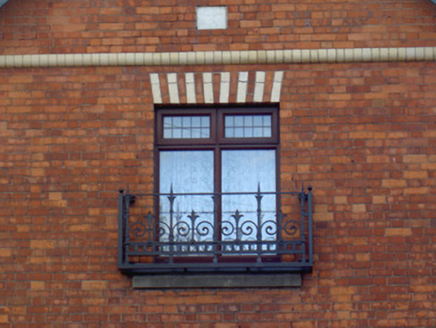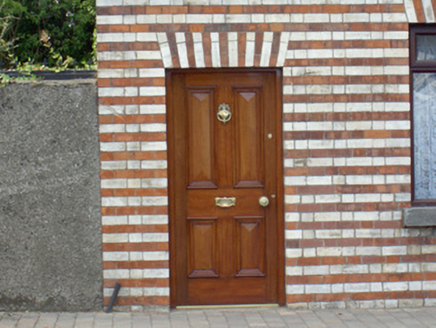Survey Data
Reg No
13826019
Rating
Regional
Categories of Special Interest
Architectural, Artistic
Original Use
House
In Use As
House
Date
1880 - 1920
Coordinates
305918, 295357
Date Recorded
06/07/2005
Date Updated
--/--/--
Description
Detached single-bay two-storey gable-fronted house, built c. 1900. Pitched slate roof, decorative crested clay ridge tiles, red brick corbelled chimneystacks with alternating red and yellow brick banding, moulded uPVC gutters on moulded brick eaves corbel course, painted fretted timber decorative bargeboard on east gable. Red brick Flemish bond walling to east elevation first floor, ground floor with alternating courses of red and yellow brick, bull-nosed yellow brick string courses; roughly coursed random rubble walling to north and south elevations, red brick quoins. Square-headed window openings, alternating red and yellow brick jambs and arches, stone sills, uPVC and varnished timber casement windows, cast-iron balconette to first floor gable window. Square-headed door opening to south of east elevation, gauged brick splayed yellow and red brick arch, varnished timber four-panel door (similar door opening to north side of east elevation built up). Stone plaque above central first floor window on east elevation inscribed "PROVERBS CHAP. 11:1". Street-fronted, yard to south, bounded by unpainted roughcast wall topped by spiked railings, painted timber vertically-sheeted gates.
Appraisal
This unusual house echoes, in a more simple manner, the former estate worker's house further south. The dominant theme of alternating brick colours is quite distinctive. Architecturally significant detail such as the crested ridge tiles and fretwork bargeboards make an important contribution to the streetscape.
