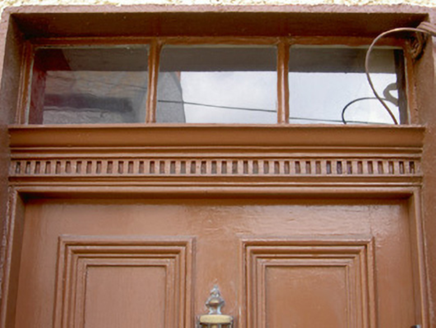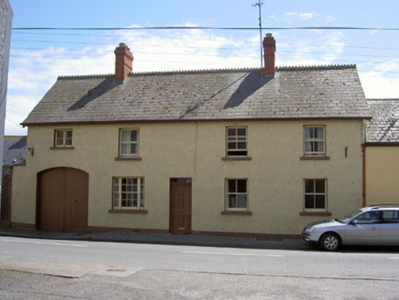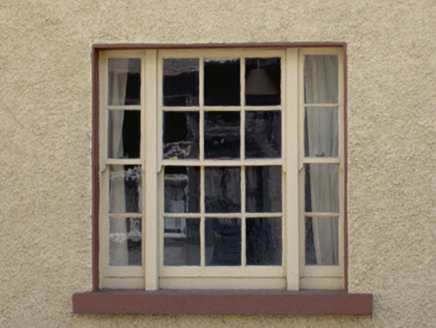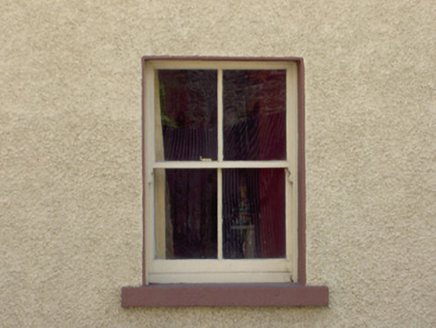Survey Data
Reg No
13826018
Rating
Regional
Categories of Special Interest
Architectural
Original Use
House
In Use As
House
Date
1830 - 1870
Coordinates
305997, 295356
Date Recorded
06/07/2005
Date Updated
--/--/--
Description
Attached five-bay two-storey house, built c. 1850. Integral carriage arch to east. Pitched slate roof, terracotta crested ridge tiles, red brick corbelled chimneystacks, painted timber projecting bargeboards, moulded cast-iron gutters on painted timber fascias. Painted roughcast rendered walling, painted smooth rendered plinth, square-headed window openings, painted smooth rendered soffit and reveals, painted stone sills, painted two-over-two timber sliding sash windows, tripartite window to ground floor, painted timber casement window to first floor. Square-headed door opening, painted smooth rendered soffit and reveals, painted timber four-panel door, dentilled transom, plain-glazed overlight. Segmental-headed carriage arch, painted timber vertically-sheeted doors. Street fronted, stone gate piers and corrugated-iron gates to east leading to rear yard, lower two-storey house to west.
Appraisal
This house retains much interesting fabric such as its timber sliding sash windows, bargeboards and ridge cresting. It is an attractive addition to the streetscape.







