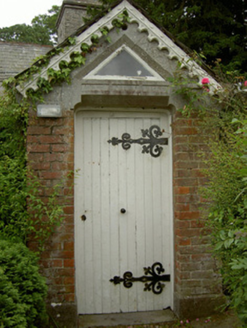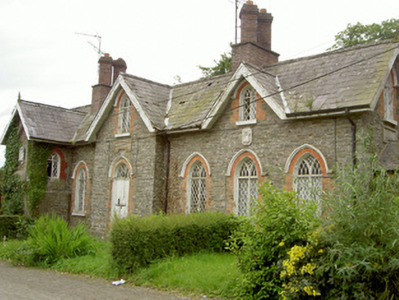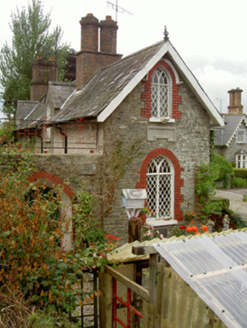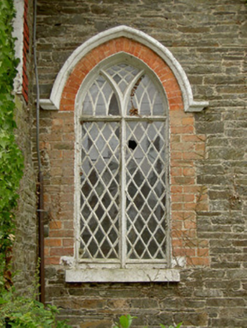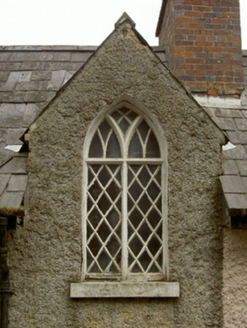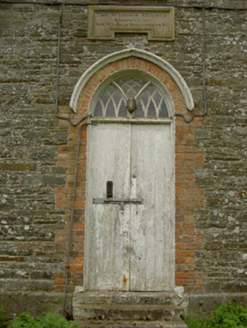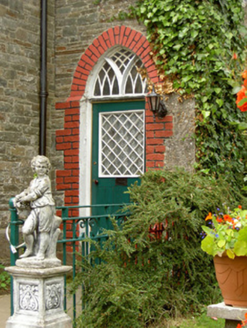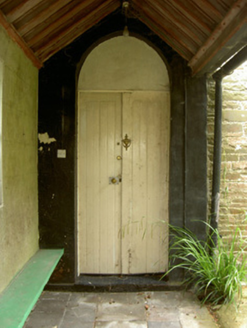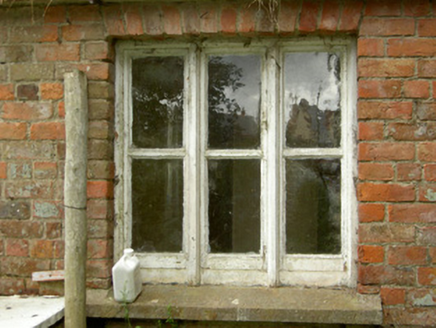Survey Data
Reg No
13826012
Rating
Regional
Categories of Special Interest
Architectural, Artistic, Historical, Social
Original Use
Worker's house
In Use As
House
Date
1825 - 1830
Coordinates
305865, 295271
Date Recorded
06/07/2005
Date Updated
--/--/--
Description
Pair of semi-detached multiple-bay single-storey with half-dormer attic former estate worker's houses, built 1826/7, now in use as private houses. Gabled projecting bay to east, gabled breakfront central bay, porch extension to west gable built 1864, dormers to north elevation, half dormers to south. Pitched slate roofs, clay ridge tiles, red brick Tudor style chimneystacks with diamond corbelled flues, cast-iron moulded gutters on painted timber projecting fascias, painted timber bargeboards, finials to east and west gables and to gable of projecting bay. Uncoursed rubble walling, projecting tooled limestone plinth, recess in north elevation of projecting bay with tooled limestone surround and decorative modillions with religious Della Robbia-revival plaque. Pointed arch and round-headed window openings, red brick block-and-start jambs, brick arches, painted timber hood mouldings, painted tooled stone sills, cast-iron Y-traceried casement windows. Round-headed door opening to main entrance, red brick block-and-start jambs, brick arch, painted timber hood moulding, painted timber vertically-sheeted double doors, Y-traceried fanlight, approached by tooled limestone steps; pointed arch door opening to east elevation of projecting gable, painted brick block-and-start surround, painted timber vertically-sheeted and half-glazed door c. 1975, Y-traceried fanlight; square-headed door opening set in round-headed recess to west elevation, painted timber vertically-sheeted double doors. Single-storey brick porch extension to west elevation dated 1864, pitched slate roof with fish scale patterning, lead-capped ridge, painted timber decorative bargeboard to gable over doorway, cast-iron gutters, cast-iron downpipes; red brick walling with projecting tooled limestone plinth, red brick corbel course to eaves; square-headed window opening on west elevation with fixed light to six-pane timber window; square-headed door opening surmounted by flush limestone pediment with triangular overlight and carved inscription "John III.16, John XIV. 6, Acts IV.12", painted timber vertically-sheeted door, limestone threshold. Approached by cobbled path, adjacent to church to south; garden to east, west and north of building, yard to rear south) abutting church boundary wall.
Appraisal
Two of a group of similar houses, possibly designed by William Vitruvius Morrison and known as the Widow's Houses, this group was built to accommodate the widows of Castlebellingham estate employees. The finely executed detailing in this exquisite pair remains largely intact. The high quality design and craftsmanship is indicated by details like the Gothic windows, lattice glazing, decorative bargeboards and finials. A unique and valuable contribution to the architectural heritage of County Louth.
