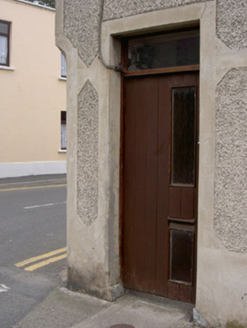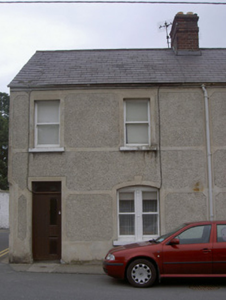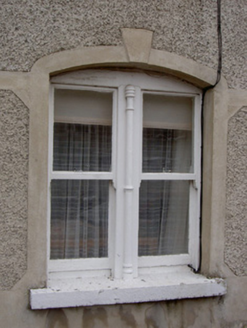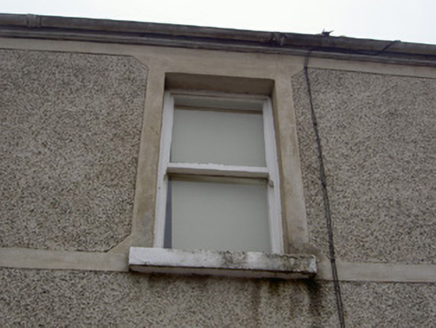Survey Data
Reg No
13825031
Rating
Regional
Categories of Special Interest
Architectural
Original Use
House
In Use As
House
Date
1900 - 1920
Coordinates
318903, 311465
Date Recorded
09/08/2005
Date Updated
--/--/--
Description
Corner-sited attached two-bay two-storey house, built c. 1910, built as a pair with the adjoining house to the south. Rectangular-plan, chamfer to north-west corner, single-storey return and two-storey red brick extension to east. Pitched slate roof, clay ridge tiles, red brick corbelled chimneystack with raised banding, cast-iron gutters on painted timber fascia, circular cast-iron downpipe. Unpainted roughcast-rendered walling divided into panels by smooth rendered horizontal and vertical banding. Segmental-headed window opening to ground floor, smooth render surround with keystone, painted stone sill, paired painted timber one-over-one sliding sash windows, engaged timber colonnette to central mullion; square-headed window openings to first floor, smooth render surrounds, painted stone sills, one-over-one sliding sash windows. Square-headed door opening, smooth render surround, plain-glazed overlight, timber vertically-sheeted door with glazed panels. Fronting onto street, poured-concrete paving to west; enclosed yard to east, rendered boundary wall, square gate piers, pyramidal caps, timber vertically-sheeted gate.
Appraisal
Forming part of a modest yet attractive pair, this building retains its simple balanced proportions. It is an integral component of the streetscape and occupies a notable crossroads site. The render detailing highlights the form by employing a contrasting interplay of smooth and roughcast renders. The attractive paired sash windows is an architectural element of particular note.







