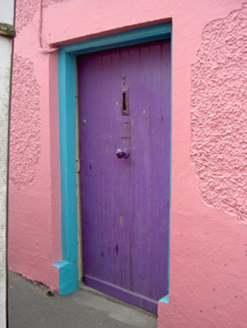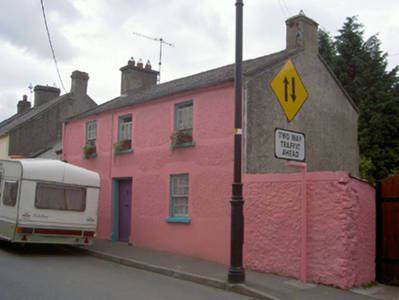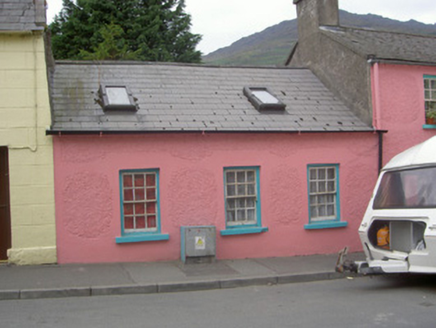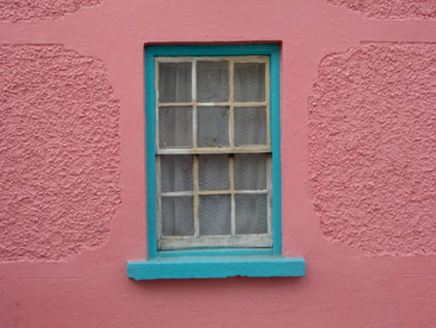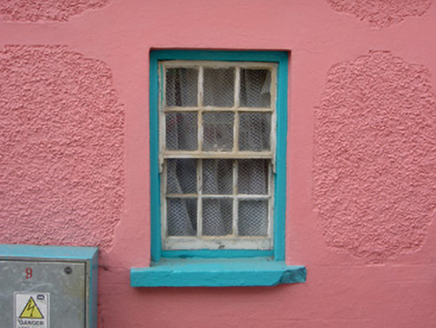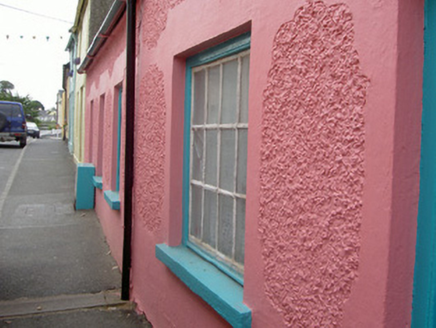Survey Data
Reg No
13825028
Rating
Regional
Categories of Special Interest
Architectural
Original Use
House
In Use As
House
Date
1780 - 1820
Coordinates
318868, 311493
Date Recorded
09/08/2005
Date Updated
--/--/--
Description
Attached three-bay two-storey house, built c. 1800. Rectangular-plan with three-bay single-storey block to south. Pitched slate roof, clay ridge tiles, unpainted smooth rendered corbelled chimneystack, verge coping, cast-iron gutters on brackets on corbelled eaves course, circular cast-iron downpipes. Pitched artificial slate roof and skylights to south block. Painted roughcast rendered walling, unpainted to north, smooth rendered plinth and banding at sill and lintel levels. Square-headed window openings, painted stone sills, moulded smooth render surrounds, painted timber six-over-six sliding sash windows with exposed cases, horns to centre window south block, twelve-pane fixed frame window to ground floor east elevation. Square-headed door opening, moulded smooth render surround, painted stone plinth-blocks, painted timber vertically-sheeted door. Street fronted. Yard to north and west. Painted random rubble stone outbuilding to north forming boundary of yard from road.
Appraisal
The façade of this modest house retains much of its original character, most notably the hornless sash windows with exposed sash boxes, evidence of the early date of this building. The render decoration is also striking, creating a well-composed elevation, which enhances the otherwise modest structure.
