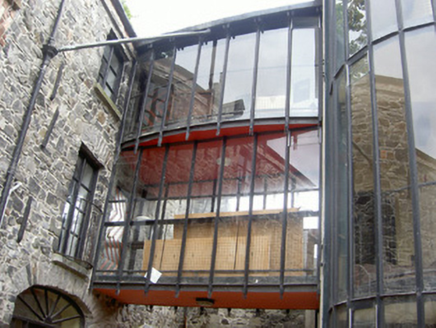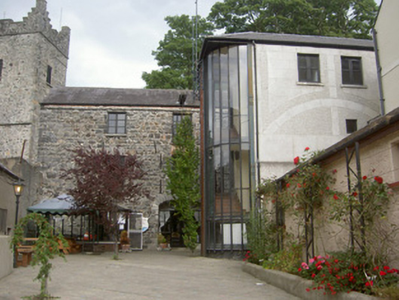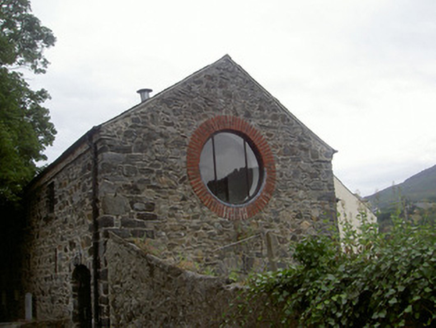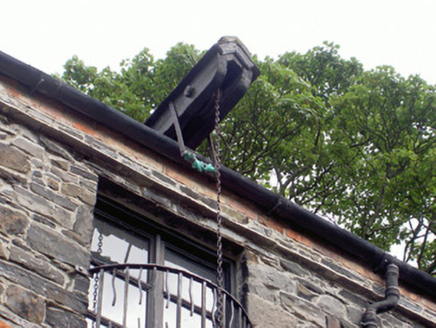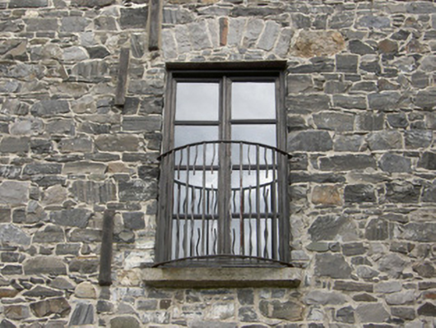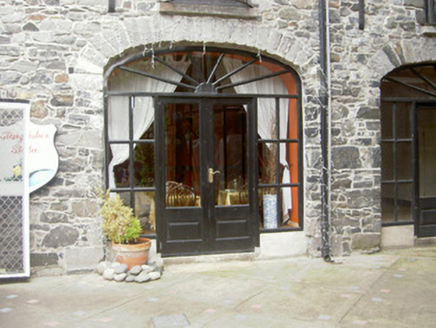Survey Data
Reg No
13825026
Rating
Regional
Categories of Special Interest
Architectural, Technical
Original Use
Store/warehouse
In Use As
Restaurant
Date
1800 - 1840
Coordinates
318895, 311523
Date Recorded
08/08/2005
Date Updated
--/--/--
Description
Detached four-bay three-storey former warehouse, built c. 1820, now in use as restaurant. Rectangular-plan, late twentieth century glass and rendered extension to east. Pitched slate roof, clay ridge tiles, cast-iron gutters on red brick eaves course. Random coursed stone walling. Remains of pulley to east elevation. Square-headed window openings, brick and stone relieving arches to first floor, tooled granite sills, painted timber casement windows, wrought-iron railings to first floor windows. Segmental-headed door openings, granite plinth-blocks to north, limestone voussoirs, doors now enclosed in glass and red brick porches. Segmental-arched carriage openings, tooled limestone voussoirs, tooled limestone threshold, timber and glass double doors, fanlight and sidelights. Extension consisting of two-storey walkway from first floor to three-storey block with hipped roof, smooth and roughcast rendered walling, glass stairwell to south. Set back from street, concrete slabbed yard to west.
Appraisal
This former warehouse has been sympathetically renovated and extended with an easily discernable differentiation between original and new. With a new lease of life, this fine building, with the remnants of its pulley system, stands as a reminder of Carlingford's industrial past. It is an important piece of the town's architectural heritage.
