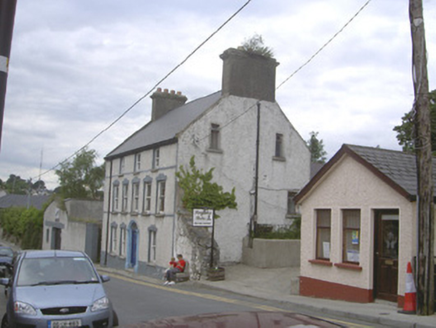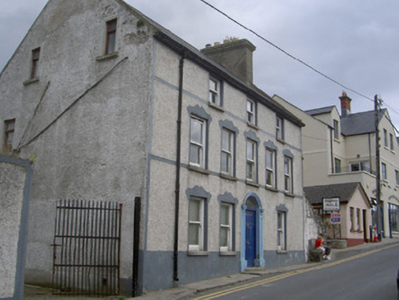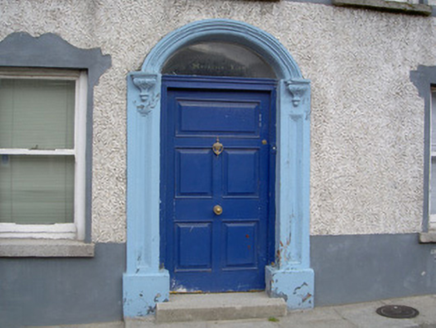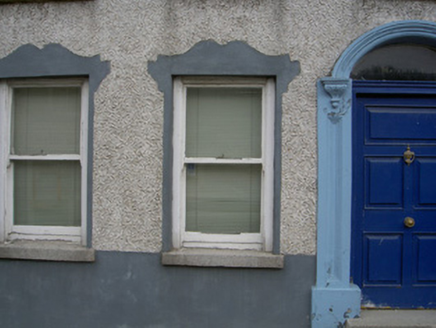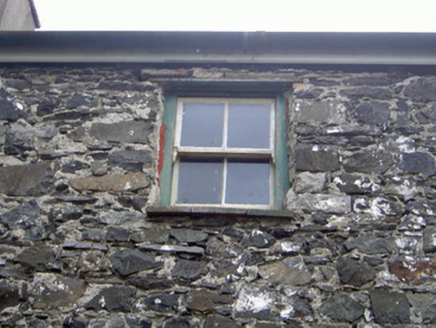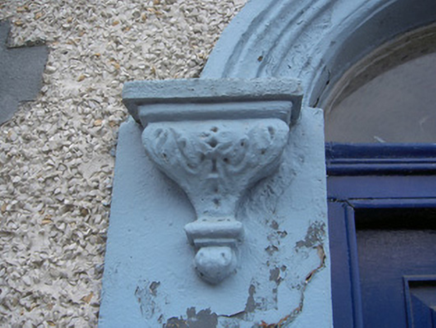Survey Data
Reg No
13825024
Rating
Regional
Categories of Special Interest
Architectural
Original Use
House
In Use As
House
Date
1850 - 1870
Coordinates
318874, 311528
Date Recorded
09/08/2005
Date Updated
--/--/--
Description
Detached multiple-bay three-storey house, built c. 1860. Rectangular-plan, two-storey return to east. Pitched slate roof, concrete ridge tiles, unpainted smooth rendered chimneystack with dentilled cornice, smooth rendered verge coping, corbelled eaves, moulded cast-iron gutters on corbelled eaves course, circular cast-iron downpipes. Painted roughcast rendered walling, smooth rendered plinth, banding at sill level and straight quoins; random rubble stone walling to return. Square-headed window openings, stone sills, moulded smooth render surrounds to ground and first floors west elevation, painted smooth rendered soffits and reveals, painted timber one-over-one sliding sash windows, two-over-two sliding sash windows to return, replacement timber casements to north and south gables. Segmental-headed door opening, moulded render surround with panelled pilasters on block plinths, decorative corbels supporting arch, painted timber five-panel door, plain-glazed fanlight. Street fronted, garden to north bounded by painted roughcast rendered walling, smooth rendered coping, wrought-iron gates.
Appraisal
This handsome nineteenth-century house displays fine craftsmanship in the execution of its render detailing. The irregular fenestration contributes to its character. The doorcase is particularly striking, while the retention of sash windows is also pleasing. Its presence on Dundalk Street enhances the historic character of Carlingford.
