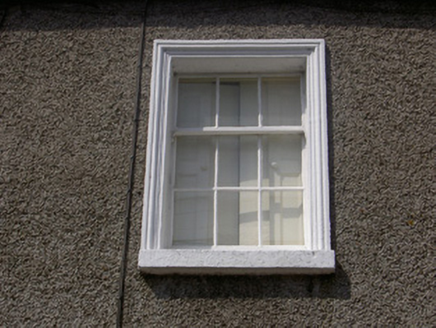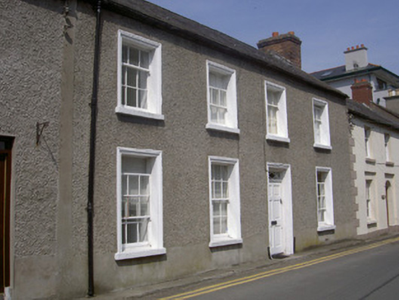Survey Data
Reg No
13825018
Rating
Regional
Categories of Special Interest
Architectural
Original Use
House
In Use As
House
Date
1850 - 1870
Coordinates
318717, 311958
Date Recorded
12/07/2005
Date Updated
--/--/--
Description
Attached four-bay two-storey house, built c. 1860. Rectangular-plan, attached to houses to north and south. Pitched slate roof, clay ridge tiles, red brick corbelled chimneystack, clay tiled verge coping to south gable, cut stone verge coping to north gable, cast-iron gutters on corbelled eaves course, circular cast-iron downpipe. Unpainted roughcast-rendered walling, smooth rendered straight quoins. Square-headed window openings, moulded render surrounds, smooth rendered soffits and reveals, painted stone sills, painted timber six-over-six (ground floor) and three-over-six (first floor) sliding sash windows; timber panelled shutters to interior. Square-headed door opening, moulded render surround, smooth rendered soffit and reveals, diamond-paned overlight, painted timber five-panel door. Street fronted, narrow poured-concreted footpath to east.
Appraisal
The handsome well-balanced proportions of this well-preserved building make it a central point of interest in the streetscape, while its height contributes variety to the roofline. It retains a large amount of original fabric and the attractive diamond-paned overlight is a feature of particular note, as are the timber panelled interior window shutters. The house conforms well to surrounding architectural typology.



