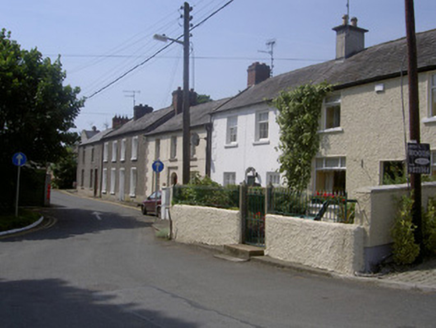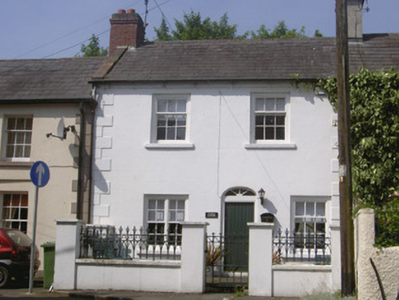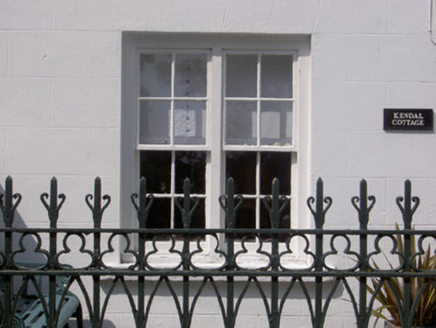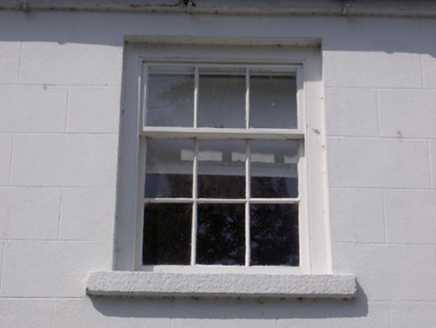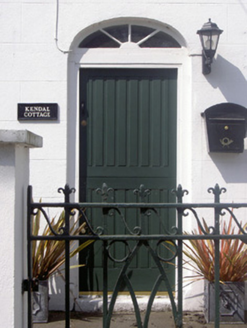Survey Data
Reg No
13825016
Rating
Regional
Categories of Special Interest
Architectural
Original Use
House
In Use As
House
Date
1800 - 1840
Coordinates
318714, 311976
Date Recorded
12/07/2005
Date Updated
--/--/--
Description
Attached two-bay two-storey house, built c. 1820. Rectangular-plan, attached to houses to north and south. Pitched slate roof, clay ridge tiles, red brick corbelled chimneystacks, limestone verge coping to south gable, cast-iron gutters on drive-in brackets on corbelled eaves course. Painted smooth rendered ruled-and-lined walling, raised block-and-start quoins. Square-headed window openings, painted stone sills, painted timber three-over-six sliding sash windows with exposed cases, paired four-over-four sliding sash windows to ground floor south. Segmental-headed door opening, painted timber architrave, timber spoked fanlight, painted timber vertically-sheeted half door, painted stone threshold. House set back from street, small concrete area to east bounded by painted smooth rendered wall with wrought-iron railings, square gate piers, wrought-iron gates.
Appraisal
This attractive house with its simple well-balanced proportions fits very comfortably into its seaside setting and forms a handsome composition with the similar buildings to its south. A set of paired sash windows add interest to the façade of this fine representative example of domestic architectural development in the early-nineteenth century.
