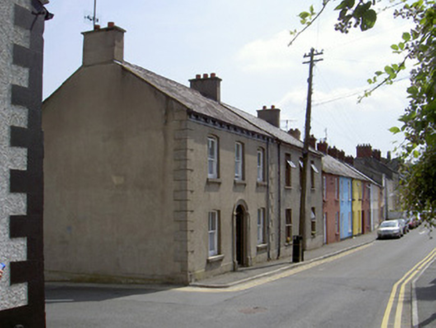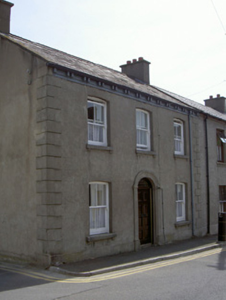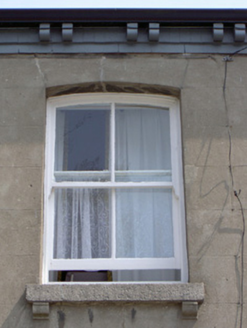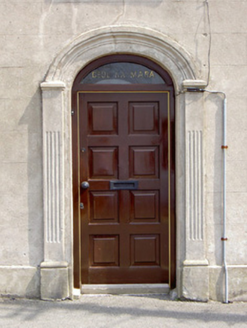Survey Data
Reg No
13825012
Rating
Regional
Categories of Special Interest
Architectural
Original Use
House
In Use As
House
Date
1910 - 1930
Coordinates
318814, 311839
Date Recorded
12/07/2005
Date Updated
--/--/--
Description
Corner-sited attached three-bay two-storey house, built c. 1920. Rectangular-plan, single-storey lean-to return to east. Pitched slate roof, clay ridge tiles, smooth rendered capped chimneystacks, smooth rendered verge coping to north gable, moulded cast-iron gutters supported on paired corbels to moulded render eaves course, circular cast-iron downpipe. Unpainted smooth rendered ruled-and-lined walling, raised plinth and quoins, painted smooth rendered walling to east elevation. Segmental-headed window openings to west elevation, stone sills supported on corbels, square-headed and round-headed window openings to east elevation, painted timber two-over-two sliding sash windows to east and west elevations, some timber casement to east. Segmental-headed door opening, door surround comprised of rendered fluted pilasters supporting moulded rendered arch, painted timber door with eight raised-and-fielded panels, plain-glazed fanlight. Street fronted, yard to east with small painted roughcast-rendered outbuilding with slate roof, site bounded by smooth rendered wall with saddle-coping.
Appraisal
This attractive modest house retains many of its original features and fabric ensuring that the character of the building has not been lost. The windows and entranceway are worthy of note. The building makes a positive contribution to the architectural heritage of Carlingford.







