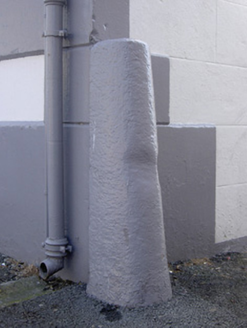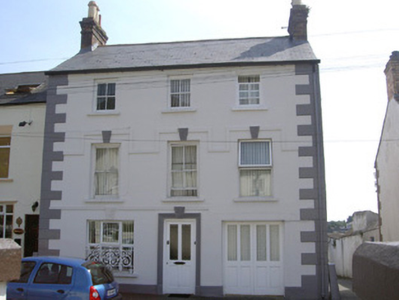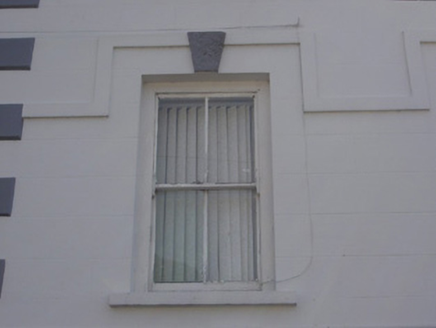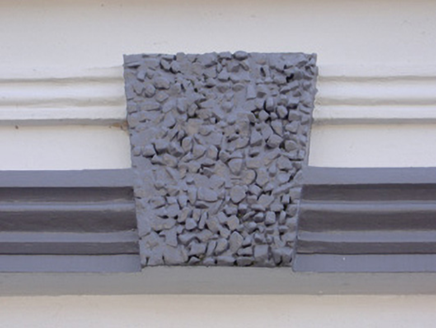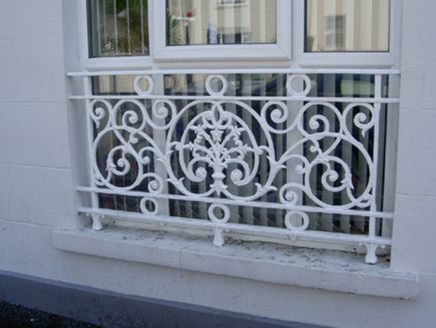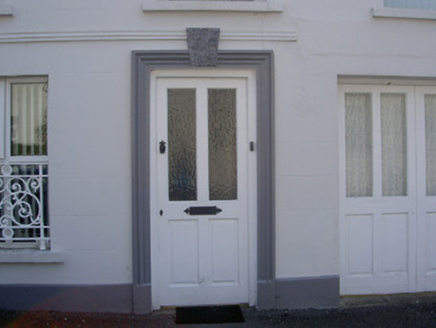Survey Data
Reg No
13825006
Rating
Regional
Categories of Special Interest
Architectural, Artistic
Original Use
House
In Use As
House
Date
1860 - 1900
Coordinates
318843, 311750
Date Recorded
12/07/2005
Date Updated
--/--/--
Description
Attached three-bay three-storey house, built c. 1880. Rectangular-plan, lean-to return to east. Pitched slate roof, clay ridge tiles, red brick corbelled chimneystacks with dog-tooth moulding, clay pots, uPVC gutters on corbel eaves course, circular cast-iron downpipe to south-west corner. Painted smooth rendered ruled-and-lined walling, smooth rendered plinth, quoins, string and platband forming hoods to first floor windows. Square-headed window openings, painted stone sills, rusticated keystones, painted timber two-over-two sliding sash windows, some uPVC replacement windows, cast-iron window guard to ground floor. Square-headed door opening, moulded render surround, rusticated keystone, painted timber panelled door with glazed top panels. Square-headed former carriage arch to south, painted timber panelled door with glazed top panels. Painted stone wheel guards to corners. Fronts directly onto street, alley to south, yard to east with outbuildings, bounded by smooth rendered wall.
Appraisal
Surrounded by two-storey structures, this striking house forms a landmark within Newry Street. Its façade is enhanced by the render decoration, most notably the rusticated keystones. The timber sliding sash windows, fine sill guard and wheel guards are interesting features.
