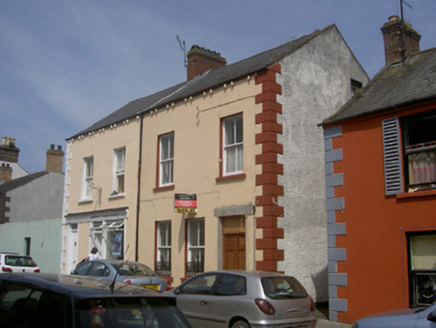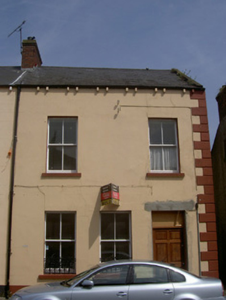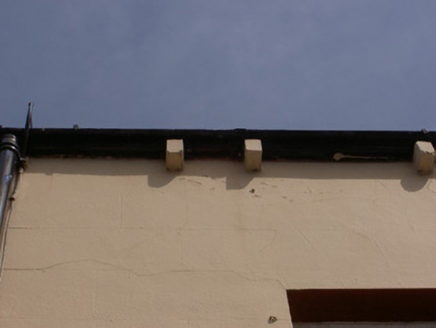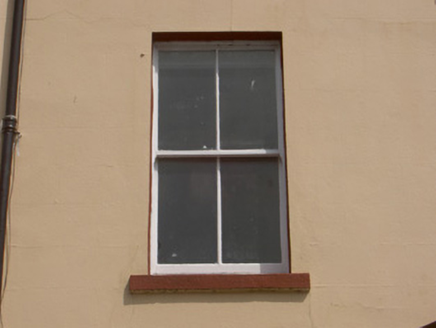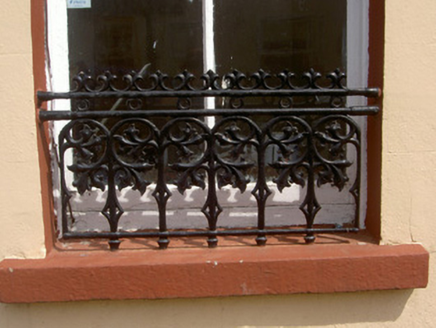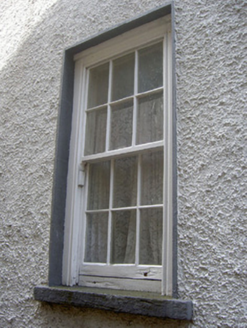Survey Data
Reg No
13825003
Rating
Regional
Categories of Special Interest
Architectural, Artistic
Original Use
House
In Use As
House
Date
1860 - 1880
Coordinates
318855, 311666
Date Recorded
12/07/2005
Date Updated
--/--/--
Description
Semi-detached two-bay two-storey house, built c. 1870. Square-plan, attached house to north. Pitched slate roof, clay ridge tiles, red brick corbelled chimneystack, terracotta verge coping, moulded cast-iron gutter on painted exposed rafter ends. Painted smooth rendered ruled-and-lined walling, block-and-start quoins, painted roughcast-rendered walling to south. Square-headed window openings, painted stone sills, painted timber two-over-two sliding sash windows, cast-iron window guard to ground floor; painted smooth rendered reveals to south windows, six-over-six sliding sash windows. Square-headed door opening, timber six-panelled replacement door, tooled limestone threshold. Fronts directly onto street. Alley to south-east.
Appraisal
This modest house, together with its adjoining house form a pleasing additions to the streetscape. The simple decoration suits the modest façade.
