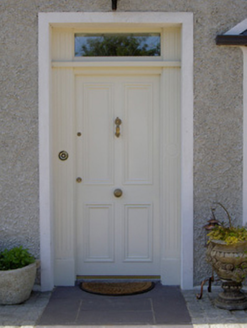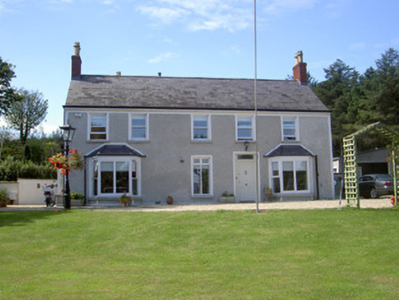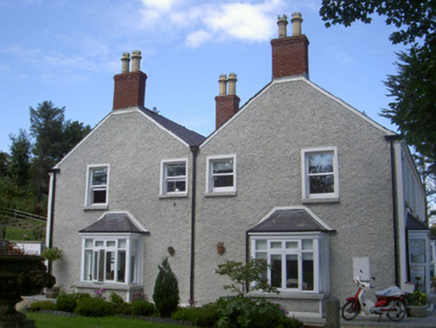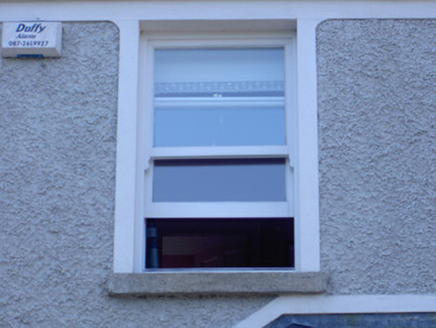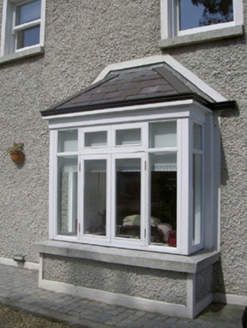Survey Data
Reg No
13824007
Rating
Regional
Categories of Special Interest
Architectural
Original Use
House
In Use As
House
Date
1830 - 1870
Coordinates
307465, 303593
Date Recorded
10/08/2005
Date Updated
--/--/--
Description
Detached five-bay two-storey house, built c. 1850, possibly containing fabric of earlier building. Extended to north, 2003, conservatory to west, 2003, canted bay windows to north and east elevations. Pitched double-pile slate roof, clay ridge tiles, red brick corbelled chimneystacks with clay pots, moulded cast-iron gutters supported on corbelled eaves course, circular cast-iron downpipes. Painted roughcast-rendered walling, painted smooth rendered vertically-banded quoins and plinth. Canted-bay windows, granite sills, replacement timber casement windows, 2003, square-headed window openings, painted smooth rendered surrounds, granite and tooled limestone sills, painted timber one-over-one sliding sash windows, 2003. Square-headed door opening, painted smooth rendered surround, doorcase comprising painted timber fluted pilasters flanking painted timber door with four flat panels surmounted by plain-glazed overlight. House situated within own grounds, painted smooth rendered circular-profiled gate piers flank cast-iron gates to outer yard area to south; random rubble stone wall bounds site to east, accessed through decorative metal gates, 2003.
Appraisal
Field House is an attractive house set within it own grounds and occupies a site within Blackrock with breathtaking views. The house maintains its form and proportion and makes a positive addition to the architectural heritage of the area.
