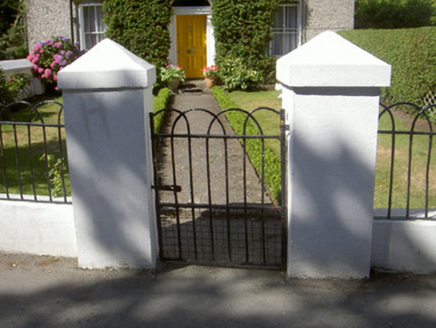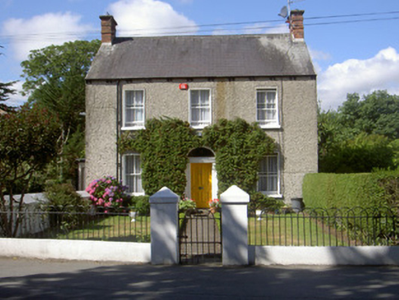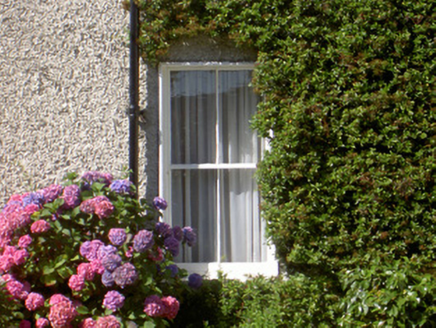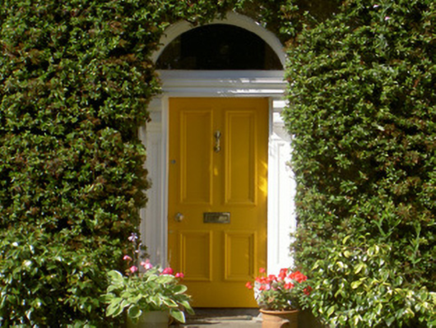Survey Data
Reg No
13824004
Rating
Regional
Categories of Special Interest
Architectural, Artistic
Previous Name
Ash Lodge
Original Use
House
In Use As
House
Date
1840 - 1880
Coordinates
307478, 303850
Date Recorded
10/08/2005
Date Updated
--/--/--
Description
Detached three-bay two-storey house, built c. 1860. Return to west, garage to south-west. Pitched slate roof, clay ridge tiles, red brick corbelled chimneystacks, flat caps and clay pots, half-circular cast-iron gutters supported on paired corbels, circular cast-iron downpipes. Roughcast rendered walling. Square-headed window openings, painted smooth rendered reveals and soffits, painted stone sills, painted timber two-over-two sliding sash windows, uPVC windows to west elevation. Round-headed door opening, smooth rendered roll-moulded surround, painted timber panelled pilasters with console brackets supporting frieze, cornice and plain-glazed fanlight, painted timber door with four flat-panels. House set back from road, front site bounded by painted smooth rendered wall, wall to east surmounted by simple wrought-iron railings, square-profile gate piers with pyramidal capping stones flank simple wrought-iron gate.
Appraisal
This attractive house, set back off the main road through Blackrock, has fine proportion and form, and the overall symmetry of the structure is possibly its most striking feature. This symmetry is enhanced and enlivened by the retention of original fabric and features, such as the sash windows and pilastered entrance way. The architectural heritage of Blackrock and the village streetscape is enhanced by this attractive modest house.







