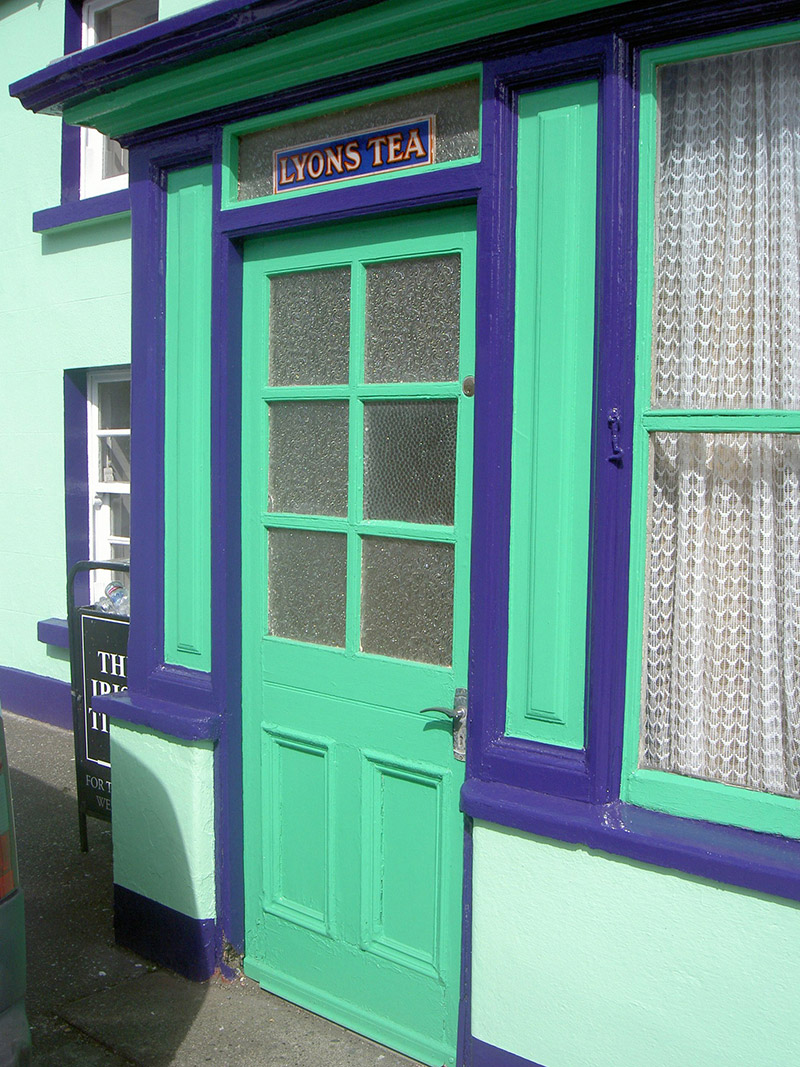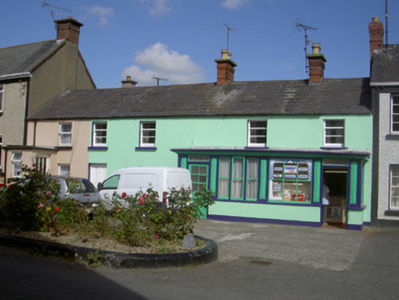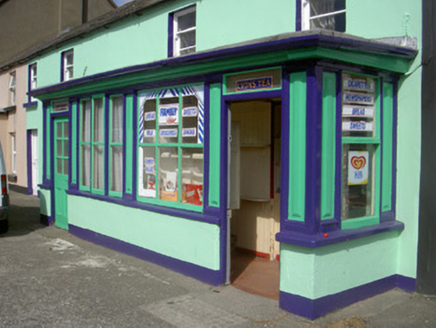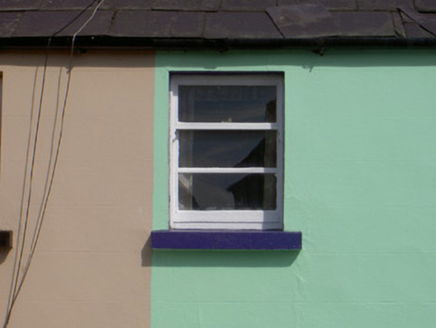Survey Data
Reg No
13824003
Rating
Regional
Categories of Special Interest
Architectural, Artistic
Original Use
House
In Use As
Shop/retail outlet
Date
1860 - 1900
Coordinates
307472, 303898
Date Recorded
10/08/2005
Date Updated
--/--/--
Description
Attached five-bay two-storey house, built c. 1880. Projecting shopfront to south-east c. 1900; lean-to return and flat roof extension to north. Pitched slate roof, clay ridge tiles, red brick corbelled chimneystacks with capping stone and clay pots, half-circular cast-iron gutters supported on brackets, circular cast-iron downpipes. Painted smooth rendered ruled-and-lined walling, plinth course; shopfront comprising painted smooth rendered stallriser surmounted by pair of display windows with horizontal and vertical glazing bars, flanked by painted timber panelled pilasters supporting cornice, pair of painted timber glazed and panelled doors to east and west of shop surmounted by plain-glazed overlight. Square-headed window openings, painted stone sills, painted timber one-over-two sliding sash windows with horizontal glazing bars to first floor, uPVC windows to west bay. Square-headed door opening to west of south elevation, painted timber door with four flat panels, projecting entrance porch to west. Interior of shop comprising painted timber vertically-sheeted walling, painted timber shelving, small low counter. House fronts onto The Square.
Appraisal
This modest structure, though two-storeys in height is significantly dwarfed by its neighbours to the east and west. The attractive house and shop, with early interior, and timber sliding sash windows to the upper storey makes a positive contribution to the streetscape and is an important piece of Blackrock's architectural heritage.







