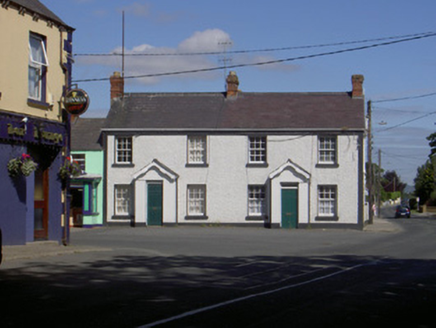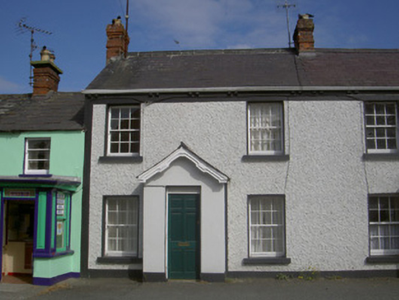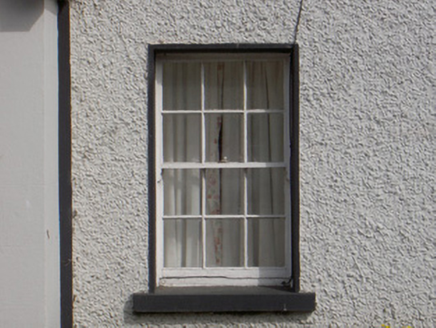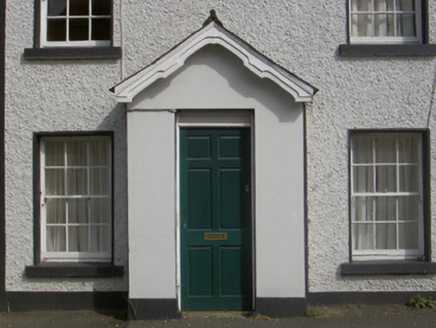Survey Data
Reg No
13824002
Rating
Regional
Categories of Special Interest
Architectural
Original Use
House
In Use As
House
Date
1900 - 1920
Coordinates
307482, 303902
Date Recorded
10/08/2005
Date Updated
--/--/--
Description
Semi-detached two-bay two-storey house, built c. 1910. Two-storey flat roof extension to north c. 1960, gable-fronted porch to south. Pitched slate roof, clay ridge tiles, red brick corbelled chimneystacks with clay pots, moulded uPVC gutter supported on paired corbels, flat roof to extension. Painted roughcast rendered walling, painted smooth rendered plinth, vertically-banded quoins and frieze; smooth render to west gable; painted smooth rendered ruled-and-lined walling to porch. Square-headed window openings, painted smooth rendered reveals and soffits, painted stone sills, painted timber six-over-six sliding sash windows, painted timber casement windows to extension. Square-headed door opening, painted timber door. House fronts directly onto street.
Appraisal
This house was built as a pair and is almost identical to that of its neighbour to the east. The retention of original materials and features, such as the slate roof and timber sliding sash windows further enhance this attractive structure which has maintained its original proportion and form and allows the building, along with its neighbour to play a positive role in the architectural heritage of Blackrock.







