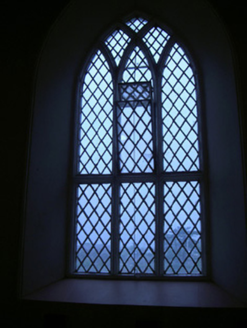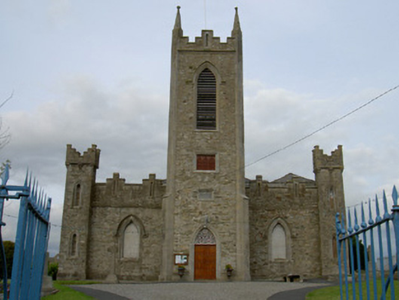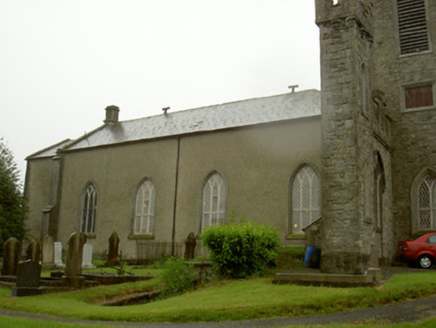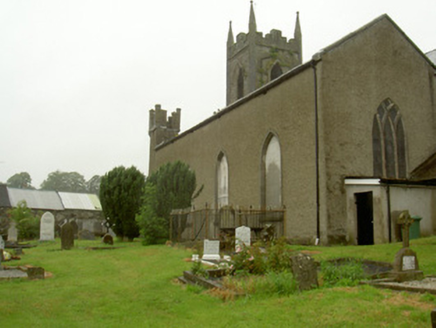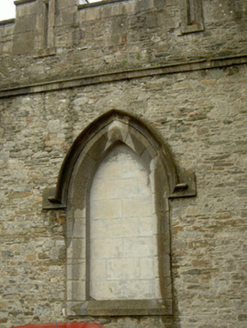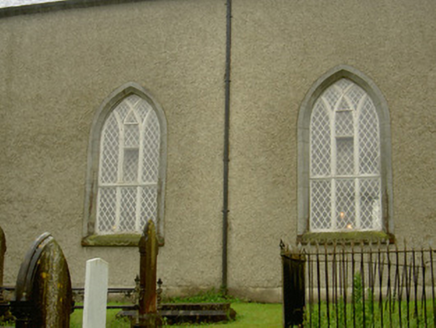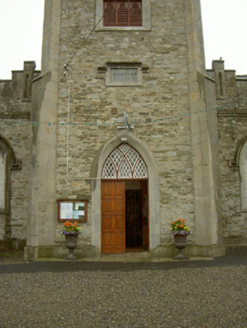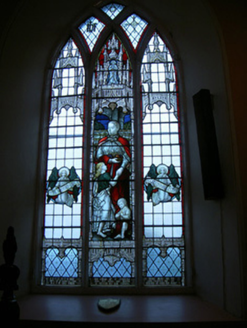Survey Data
Reg No
13823052
Rating
Regional
Categories of Special Interest
Archaeological, Architectural, Artistic, Historical, Social
Original Use
Church/chapel
In Use As
Church/chapel
Date
1800 - 1820
Coordinates
296169, 290778
Date Recorded
05/07/2005
Date Updated
--/--/--
Description
Freestanding Church of Ireland church, built c. 1810, on site of earlier church. Substantially rebuilt 1899. West-facing, four-bay nave, aisle to south, west front with advanced three-stage bell tower to centre, single-bay single-storey flanking crenellated screen walls linking to north and south two-stage crenellated turrets, single-bay chancel to east flanked by single-storey vestry to south. Pitched and hipped slate roofs, clay ridge tiles, cylindrical metal ventilators to ridge, stone verges surmounted by ashlar stone corbelled chimneystack to east gable of nave, profiled aluminium gutters to north and south elevations, extruded aluminium downpipes. Uncoursed random rubble walling to west elevation, ashlar stone stepped clasping buttresses to tower terminating in pyramidal pinnacles, ashlar limestone dressings, crenellated parapets with ashlar limestone merlins. Unpainted roughcast rendered walling to north and south elevations. Pointed-arch window openings, dressed limestone chamfered reveals, flush sills, painted timber Y-tracery windows with diamond pane glazing; blank windows to west elevation, limestone hood mouldings; blank lancet windows with chamfered surrounds to flanking turrets to west elevation, flush sills; traceried chancel window, stained glass leaded lights. Pointed-arch door opening at bell tower porch, dressed limestone chamfered surround, varnished timber double doors each with eight raised-and-fielded panels c.1990, painted timber diamond-paned Y-tracery overlight. Stone date plaque inscribed "MDCCCXII". Interior with central aisle to nave, Lady's chapel to south aisle, timber pews, painted plaster walling, splayed plastered window reveals, pointed-arch to chancel, chamfered and moulded pointed arches on octagonal piers to south aisle, moulded plaster cornice to flat plastered ceiling, cut stone step to chancel, encaustic tiled floor, marble memorial plaques in south aisle. Set back from Market Street in own grounds, various upright and recumbent grave markers, wrought-iron gates and railings to west boundary.
Appraisal
This splendid church on the site of Saint Mary's Abbey has been the focus of Christian worship in this area for at least eight hundred years. Elements of earlier structures have been incorporated into the present church which was substantially rebuilt in 1899. The picturesque crenellated front façade with the curtain wall to the north is of considerable interest as it was clearly intended to convey a greater sense of presence and symmetry. The church represents a repository of the history of religious practice in Ardee and is a notable local landmark.
