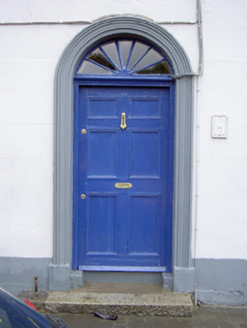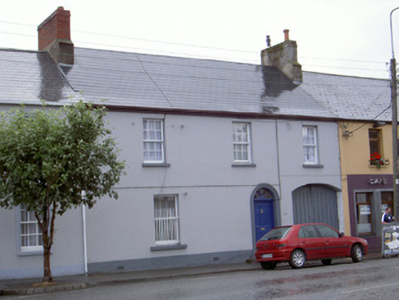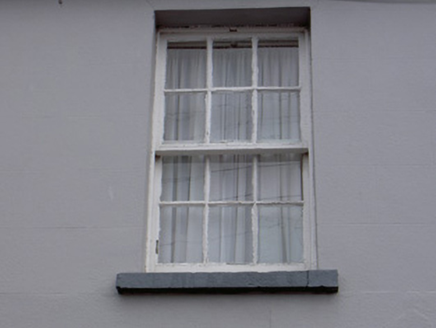Survey Data
Reg No
13823048
Rating
Regional
Categories of Special Interest
Architectural, Artistic
Original Use
House
In Use As
House
Date
1820 - 1860
Coordinates
296048, 291012
Date Recorded
05/07/2005
Date Updated
--/--/--
Description
Terraced three-bay two-storey house, built c. 1840. Integral carriage arch to south, two-storey flat-roofed extension to east. Pitched artificial slate roofs, artificial ridge tiles, red brick corbelled chimneystack, smooth rendered shouldered base, uPVC gutters on painted timber fascia on corbelled eaves course. Painted smooth rendered ruled-and-lined walling, painted smooth rendered plinth, decorative cast-iron floor vents. Square-headed window openings, painted stone sills, painted timber sliding sash windows one-over-one to ground floor with wrought-iron grill, six-over-six to first floor. Round-headed door opening, painted rendered moulded surround set on painted stone bases, painted timber door with six panels, spoked fanlight, single stone threshold step with remains of boot scraper. Segmental-headed opening to carriage arch, painted timber sheeted double doors. Street fronted, similar properties to north and south, steeply rising ground to east.
Appraisal
This terraced house, like its neighbour to the north, retains many original features which lift it above the mundane. timber sliding sash windows without horns is an important early feature as is the simple spoked fanlight. These, along with its balanced composition and form, enhances the contribution it makes to Irish Street and the built heritage of Ardee.





