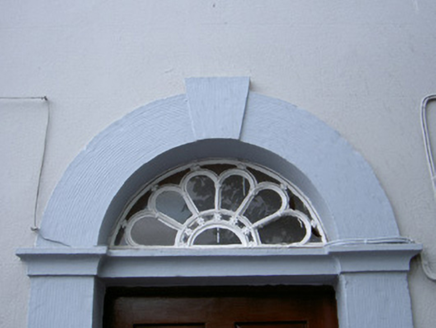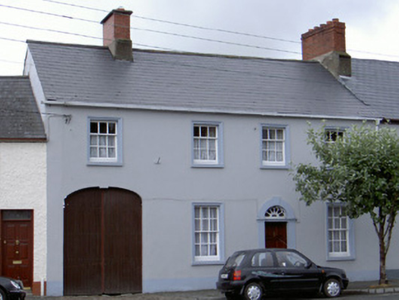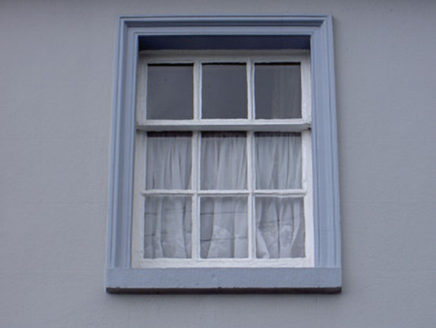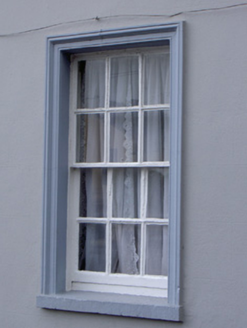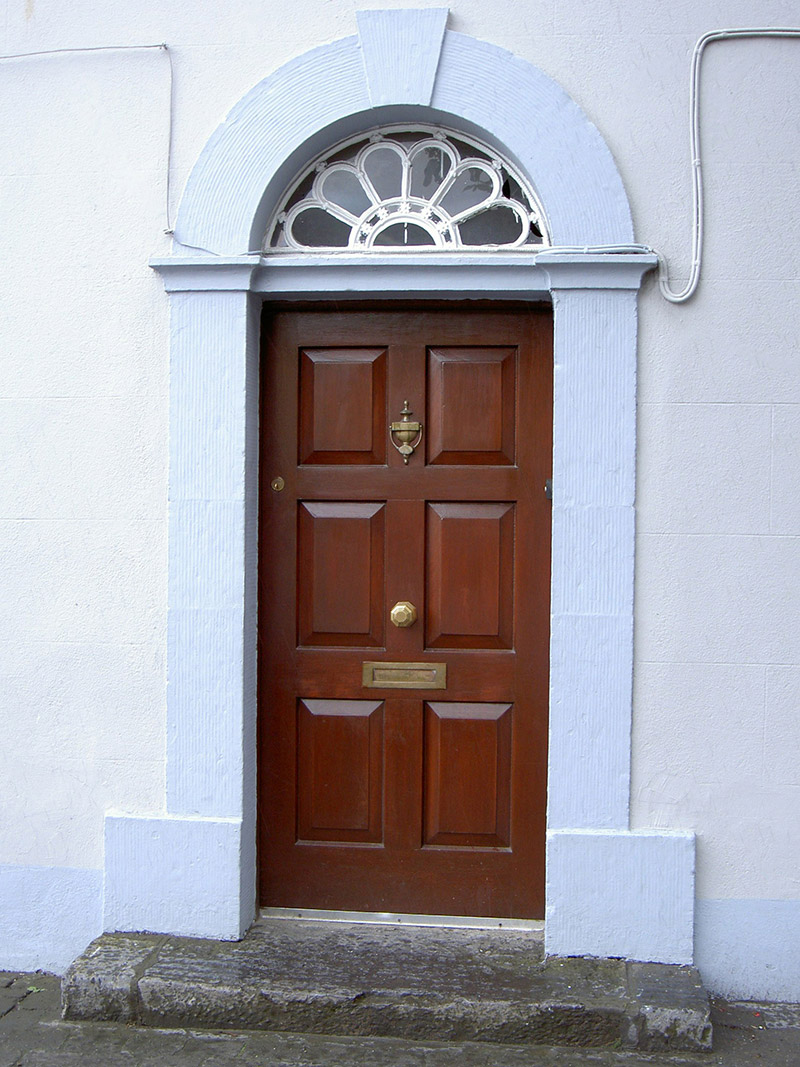Survey Data
Reg No
13823047
Rating
Regional
Categories of Special Interest
Architectural, Artistic
In Use As
House
Date
1780 - 1820
Coordinates
296044, 291023
Date Recorded
05/07/2005
Date Updated
--/--/--
Description
End-of-terrace four-bay two-storey house, built c. 1800. Integral carriage arch to north, return to east. Pitched artificial slate roofs, clay ridge tiles, red brick chimneystack with smooth rendered base and flat cap, uPVC gutters on eaves corbel course, uPVC downpipe. Painted smooth rendered ruled-and-lined walling, painted plinth; painted roughcast to return. Square-headed window openings, painted moulded render architraves, painted stone sills, painted timber sliding sash windows six-over-six to ground floor, three-over-six to first floor; painted timber casement windows to east elevation. Round-headed door opening, painted tooled stone surround with projecting keystone, hardwood door with six raised-and-fielded panels, petalled fanlight, single limestone step. Segmental-headed carriage arch opening, projecting keystone, painted timber vertically-sheeted gates. Street fronted, lower two-storey building to north, rising ground to east.
Appraisal
This terraced house retains its original proportions and form. Though some of its original materials have been replaced, the retention of fine timber sliding sash windows which have no horns (signifying an early date) and the finely tooled stone door surround enclosing a delicate fanlight, enlivens the façade and elevates the building in its architectural importance and emphasises underscores the positive contribution it makes to the built heritage of Ardee.
