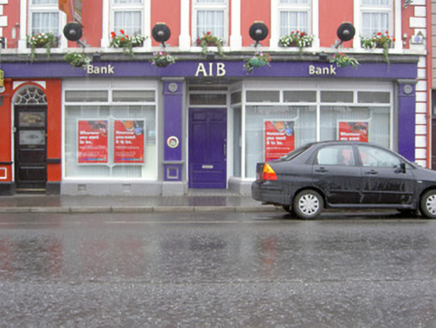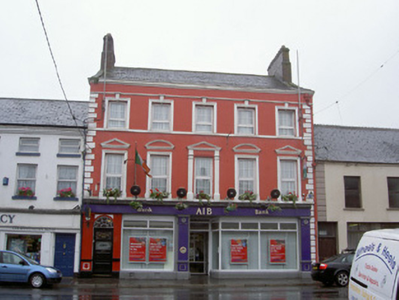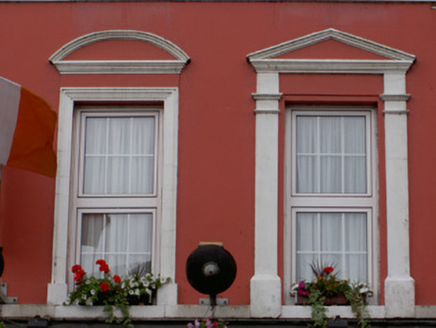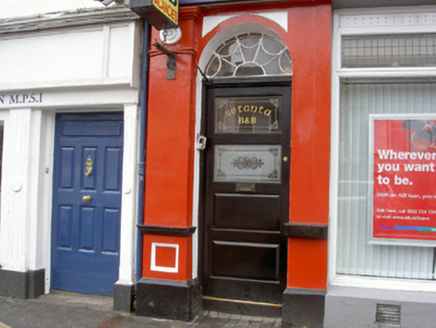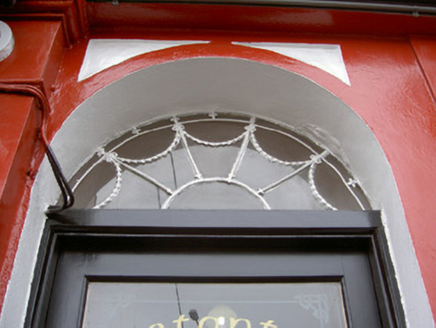Survey Data
Reg No
13823040
Rating
Regional
Categories of Special Interest
Architectural, Artistic, Social
Original Use
House
In Use As
Bank/financial institution
Date
1860 - 1880
Coordinates
296147, 290579
Date Recorded
05/07/2005
Date Updated
--/--/--
Description
Attached five-bay three-storey former house, built c. 1870, now with bank to ground floor and guest house to upper floors. Pitched slate roof, clay ridge tiles, stone verge cappings, red brick corbelled chimneystacks on chamfered plinths, uPVC gutters on eaves corbel course, cast-iron downpipe with ornamental hopper to north. Painted smooth rendered ruled-and-lined walling, painted sill string courses, painted rendered channel-jointed quoins. Square-headed window openings, painted moulded render surrounds, alternating triangular and segmental pediments to first floor windows, central window flanked by pilasters; keystones to second floor windows; uPVC casement windows. Round-headed door opening to south, painted timber panelled and glazed door, spider web fanlight contained within shopfront comprising painted smooth rendered pilasters, painted stone chamfered stall riser, painted timber display windows, rectangular pattern plain-glazed leaded lights, perforated ventilation strips, splayed recessed door opening, painted timber panelled door, timber fascia board with moulded cornice. Street fronted, lower three-storey building to south and two-storey building to north.
Appraisal
The architectural form of this imposing building is highlighted by the hierarchical treatment of the fenestration. The attractive render detailing makes it a notable addition to the streetscape with the delicate fanlight providing an elegant detail.
