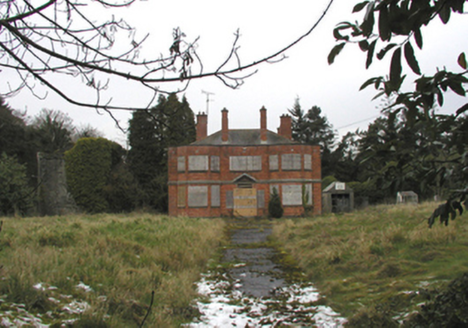Survey Data
Reg No
13823036
Rating
Regional
Categories of Special Interest
Architectural
Original Use
House
Date
1930 - 1935
Coordinates
295867, 290538
Date Recorded
05/07/2005
Date Updated
--/--/--
Description
Detached three-bay (two-bay deep) two-storey resident medical superintendent's house, dated 1931, on an L-shaped plan; single-bay (single-bay deep) two-storey return (north). Now disused. Hipped slate roof behind parapet with terracotta ridge tiles, red brick Running bond chimney stacks on headed cushion courses on red brick Running bond bases having capping supporting bellied terracotta pots, and concealed rainwater goods with cast-iron downpipes. Red brick English Garden Wall bond walls on overgrown plinth with red brick coping to parapet. Square-headed central door opening with step threshold, and reinforced concrete lintel with dentilated ogee-detailed pediment with fittings now boarded up. Square-headed central window opening in multipartite arrangement (first floor) with red brick header bond sill, and red brick soldier course voussoirs with fittings now boarded up. Square-headed window openings with concrete sills, and red brick soldier course voussoirs with fittings now boarded up. Square-headed window openings in bipartite arrangement to rear (north) elevation with red brick header bond sills, and red brick soldier course voussoirs framing four-over-four timber sash windows having exposed sash boxes. Set in unkempt grounds.
Appraisal
A house representing an important component of the early twentieth-century built heritage of Ardee with the architectural value of the composition, one erected for occupation by the resident medical superintendent stationed at Saint Brigid's Mental Hospital (see 13823032) and thereby attributable to Henry Thomas Wright (1875-1956) of Newcastle-upon-Tyne (Irish Builder 14th September 1929, 810), confirmed by such attributes as the compact plan form centred on a Classically-detailed doorcase carrying the monogram of Louth County Council ("LCC"); the construction in a Belgian-produced red brick; the diminishing in scale of the openings on each floor producing a graduated visual impression with those openings showing surprisingly conservative neo-Georgian glazing patterns; and the parapeted roof.

